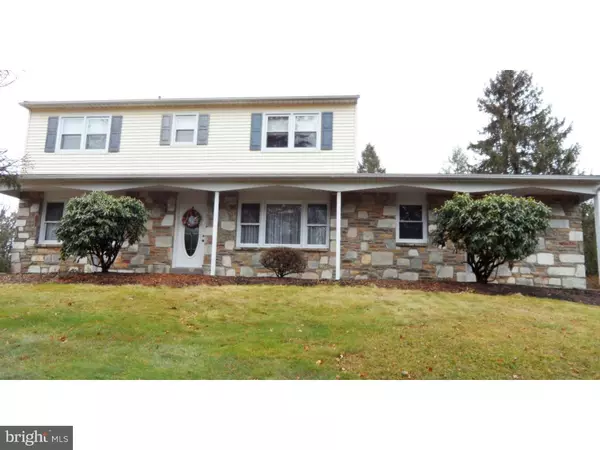For more information regarding the value of a property, please contact us for a free consultation.
66 BUCK HILL DR Holland, PA 18966
Want to know what your home might be worth? Contact us for a FREE valuation!

Our team is ready to help you sell your home for the highest possible price ASAP
Key Details
Sold Price $400,000
Property Type Single Family Home
Sub Type Detached
Listing Status Sold
Purchase Type For Sale
Square Footage 2,373 sqft
Price per Sqft $168
Subdivision Buck Hill Acres
MLS Listing ID 1000177562
Sold Date 04/27/18
Style Colonial
Bedrooms 4
Full Baths 2
Half Baths 1
HOA Y/N N
Abv Grd Liv Area 2,373
Originating Board TREND
Year Built 1970
Annual Tax Amount $5,583
Tax Year 2017
Lot Size 0.473 Acres
Acres 0.47
Lot Dimensions 103X200
Property Description
Charming Colonial in award winning Council Rock School District is located in the desirable Buck Hill Acres neighborhood on an oversized lot. The exterior has curb appeal to spare with its stone and vinyl front with an alluring covered front porch. Walk through front door to the foyer and notice the hardwood floors. Carpeted areas have hardwood floors underneath that have never been exposed except in Family room and Laundry room. The spacious kitchen has granite countertops, a vast amount of cabinet space and a gas stove. The family room has a wood burning fireplace. The upper level of this home includes 4 bedrooms and 2 full bathrooms. All the rooms are a good size and offer plenty of storage space. The back of the home has a covered patio which is ideal for coffee in the morning or dinners in the summer months. The location of this neighborhood offers so much. Close to shopping, Tyler state park, Bucks County Community College with easy access to 95 and Route 1. This home is ready for a family to come in and make it their own. Call today to come take a look, you really need to see it to appreciate all the space and potential it really has.
Location
State PA
County Bucks
Area Northampton Twp (10131)
Zoning R2
Rooms
Other Rooms Living Room, Dining Room, Primary Bedroom, Bedroom 2, Bedroom 3, Kitchen, Family Room, Bedroom 1, Laundry
Basement Full, Fully Finished
Interior
Interior Features Butlers Pantry, Ceiling Fan(s), Kitchen - Eat-In
Hot Water Natural Gas
Heating Gas, Forced Air
Cooling Central A/C
Flooring Wood, Fully Carpeted
Fireplaces Number 1
Fireplaces Type Brick
Fireplace Y
Heat Source Natural Gas
Laundry Main Floor
Exterior
Exterior Feature Patio(s)
Garage Spaces 5.0
Utilities Available Cable TV
Water Access N
Roof Type Shingle
Accessibility None
Porch Patio(s)
Total Parking Spaces 5
Garage N
Building
Lot Description Level, Front Yard, Rear Yard
Story 2
Sewer Public Sewer
Water Public
Architectural Style Colonial
Level or Stories 2
Additional Building Above Grade
New Construction N
Schools
Elementary Schools Rolling Hills
High Schools Council Rock High School South
School District Council Rock
Others
Senior Community No
Tax ID 31-037-079
Ownership Fee Simple
Read Less

Bought with Vaughn Derassouyan • Keller Williams Real Estate-Langhorne
GET MORE INFORMATION




