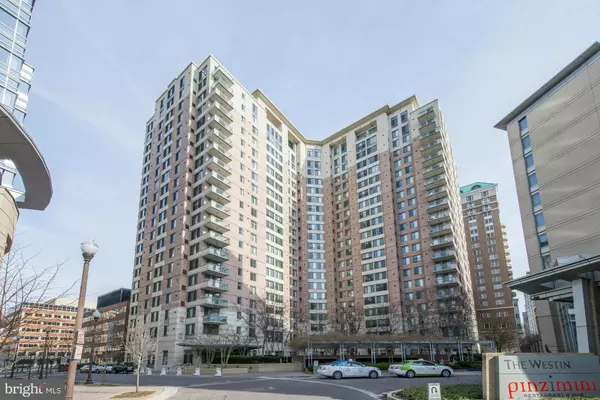For more information regarding the value of a property, please contact us for a free consultation.
851 GLEBE RD #1306 Arlington, VA 22203
Want to know what your home might be worth? Contact us for a FREE valuation!

Our team is ready to help you sell your home for the highest possible price ASAP
Key Details
Sold Price $430,000
Property Type Condo
Sub Type Condo/Co-op
Listing Status Sold
Purchase Type For Sale
Square Footage 870 sqft
Price per Sqft $494
Subdivision Continental
MLS Listing ID 1001608203
Sold Date 04/11/16
Style Colonial
Bedrooms 1
Full Baths 1
Condo Fees $294/mo
HOA Y/N N
Abv Grd Liv Area 870
Originating Board MRIS
Year Built 2003
Annual Tax Amount $4,161
Tax Year 2015
Property Description
RARELY AVAILABLE 870 SQFT CONDO W/BALCONY! Light-filled, spacious, condo boasts a great floor plan w/ Open Kitchen to living & dining room * Granite counters, maple cabinets, & SS appliances * Bamboo floors in LR, DR, & bedroom * Relaxing balcony w/skyline view * Unbeatable location-1 block to Metro & Ballston Mall * Roof top pool, penthouse fitness &club, plus more! Garage parking & extra storage
Location
State VA
County Arlington
Zoning C-O-A
Rooms
Other Rooms Living Room, Primary Bedroom, Kitchen, Foyer
Main Level Bedrooms 1
Interior
Interior Features Family Room Off Kitchen, Combination Dining/Living, Window Treatments, Wood Floors, Floor Plan - Open
Hot Water Natural Gas
Heating Forced Air, Central
Cooling Central A/C
Equipment Dishwasher, Disposal, Dryer, Icemaker, Microwave, Oven/Range - Gas, Refrigerator, Washer
Fireplace N
Window Features Double Pane
Appliance Dishwasher, Disposal, Dryer, Icemaker, Microwave, Oven/Range - Gas, Refrigerator, Washer
Heat Source Natural Gas
Exterior
Exterior Feature Balcony
Garage Underground
Community Features Alterations/Architectural Changes, Moving In Times, Moving Fees Required, Pets - Allowed, Pets - Size Restrict
Utilities Available Cable TV Available
Amenities Available Community Center, Elevator, Fitness Center, Extra Storage, Library, Meeting Room, Party Room, Pool - Outdoor, Swimming Pool
View Y/N Y
Water Access N
View City
Accessibility Other
Porch Balcony
Garage N
Private Pool N
Building
Story 1
Unit Features Hi-Rise 9+ Floors
Sewer Public Sewer
Water Public
Architectural Style Colonial
Level or Stories 1
Additional Building Above Grade
New Construction N
Schools
Elementary Schools Ashlawn
Middle Schools Swanson
High Schools Washington-Liberty
School District Arlington County Public Schools
Others
HOA Fee Include Ext Bldg Maint,Management,Insurance,Pool(s),Reserve Funds,Recreation Facility,Snow Removal,Sewer,Trash,Water
Senior Community No
Tax ID 14-051-472
Ownership Condominium
Special Listing Condition Standard
Read Less

Bought with Robert T Ferguson Jr. • RE/MAX Allegiance
GET MORE INFORMATION




