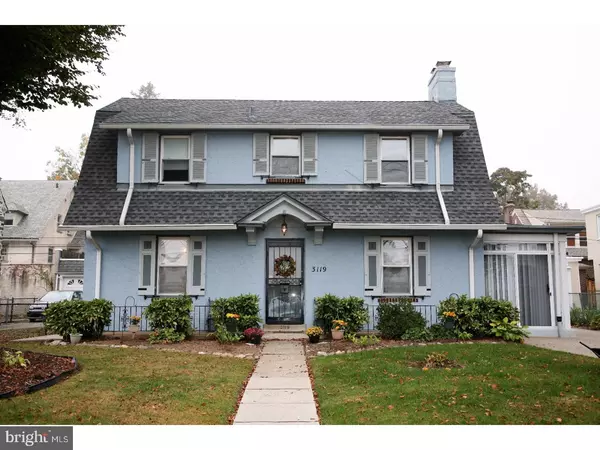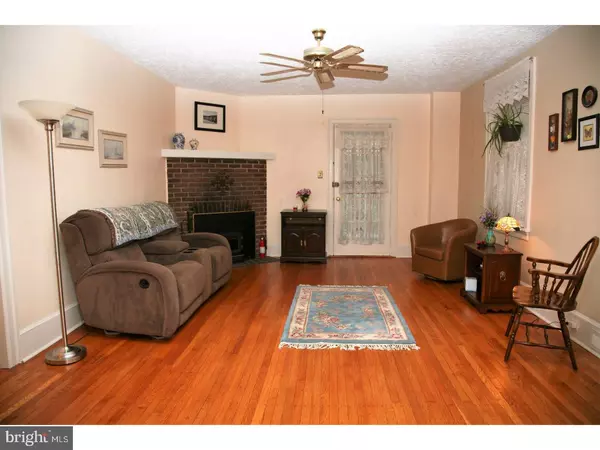For more information regarding the value of a property, please contact us for a free consultation.
3119 W QUEEN LN Philadelphia, PA 19129
Want to know what your home might be worth? Contact us for a FREE valuation!

Our team is ready to help you sell your home for the highest possible price ASAP
Key Details
Sold Price $385,000
Property Type Single Family Home
Sub Type Detached
Listing Status Sold
Purchase Type For Sale
Square Footage 1,841 sqft
Price per Sqft $209
Subdivision East Falls
MLS Listing ID 1004161583
Sold Date 03/19/18
Style Colonial
Bedrooms 4
Full Baths 2
HOA Y/N N
Abv Grd Liv Area 1,841
Originating Board TREND
Year Built 1925
Annual Tax Amount $5,515
Tax Year 2018
Lot Size 6,770 Sqft
Acres 0.16
Lot Dimensions 58X115
Property Description
Beautiful, Move in ready, 4 bedroom 2 bath Colonial with stellar upgrades. Upon entering the home you will notice immediately pride in ownership, and all the signs of well maintained home. With upgrades like a Totally Remodeled Kitchen with custom cabinets, formal dinning room and refinished hardwood flooring throughout the first level. In the living room a highly efficient wood burning insert in the fireplace and a new 3 season room adjacent to living room. Rounding off the main floor is a bedroom with full bath, has multiple uses like an office, exercise room, or study. The upper level features 3 bedrooms and a fully renovated Bathroom, the master bedroom being doubled in size offers room to spare. (2 bedrooms turned into one) All the closets in the bedrooms were upgraded to today's standards much larger. A third floor with pull down leads to a full sized floored attic for tons of storage space. Add new roof, newer windows, security system detached garage, off street parking, driveway can hold 5 + cars. A fenced in back yard and full basement with Bilco door complete this wonderful home. Did I forget to mention all the little extra touches like gutter guards for no leaf blockage security system with multi lock high security. No homes across the street makes for the city Skyline to be in plain view. Easy access to the major highways and thoroughfares make this an ideal location
Location
State PA
County Philadelphia
Area 19129 (19129)
Zoning RSA1
Direction East
Rooms
Other Rooms Living Room, Dining Room, Primary Bedroom, Bedroom 2, Bedroom 3, Kitchen, Bedroom 1, Other, Attic
Basement Full, Unfinished, Outside Entrance
Interior
Interior Features Ceiling Fan(s), Stove - Wood
Hot Water Natural Gas
Heating Oil, Wood Burn Stove, Forced Air
Cooling Central A/C
Flooring Wood, Fully Carpeted, Tile/Brick
Fireplaces Number 1
Fireplaces Type Brick
Equipment Cooktop, Oven - Self Cleaning, Dishwasher
Fireplace Y
Window Features Replacement
Appliance Cooktop, Oven - Self Cleaning, Dishwasher
Heat Source Oil, Wood
Laundry Basement
Exterior
Exterior Feature Patio(s), Porch(es)
Parking Features Oversized
Garage Spaces 4.0
Fence Other
Utilities Available Cable TV
Water Access N
Roof Type Pitched,Shingle
Accessibility None
Porch Patio(s), Porch(es)
Total Parking Spaces 4
Garage Y
Building
Lot Description Level, Front Yard, Rear Yard, SideYard(s)
Story 3+
Foundation Stone
Sewer Public Sewer
Water Public
Architectural Style Colonial
Level or Stories 3+
Additional Building Above Grade
New Construction N
Schools
High Schools Roxborough
School District The School District Of Philadelphia
Others
Senior Community No
Tax ID 383002600
Ownership Fee Simple
Security Features Security System
Acceptable Financing Conventional, FHA 203(b)
Listing Terms Conventional, FHA 203(b)
Financing Conventional,FHA 203(b)
Read Less

Bought with Kelly Samean • BHHS Fox & Roach-Art Museum
GET MORE INFORMATION




