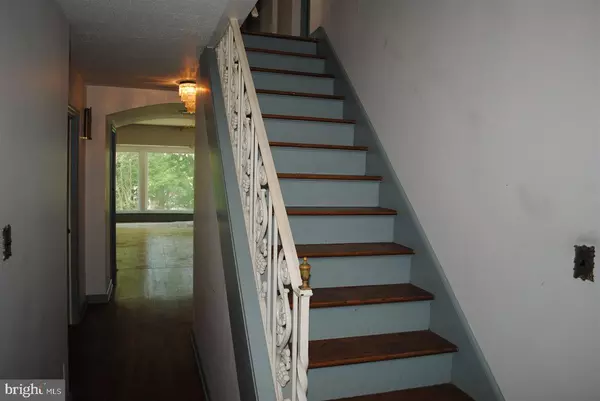For more information regarding the value of a property, please contact us for a free consultation.
1803 WALNUT ST Camp Hill, PA 17011
Want to know what your home might be worth? Contact us for a FREE valuation!

Our team is ready to help you sell your home for the highest possible price ASAP
Key Details
Sold Price $212,000
Property Type Single Family Home
Sub Type Detached
Listing Status Sold
Purchase Type For Sale
Square Footage 3,186 sqft
Price per Sqft $66
Subdivision None Available
MLS Listing ID 1003241005
Sold Date 08/03/17
Style Traditional
Bedrooms 4
Full Baths 3
Half Baths 1
HOA Y/N N
Abv Grd Liv Area 3,186
Originating Board GHAR
Year Built 1949
Annual Tax Amount $6,529
Tax Year 2017
Lot Size 0.330 Acres
Acres 0.33
Property Description
**MULTIPLE OFFER SITUATION. HIGHEST AND BEST DUE BY 4PM ON MONDAY 7/3/2017. ** A GEM WAITING TO BE UNCOVERED! 4 BRS, 3.5 BATHS, 4 FIREPLACES, AN ELEVATOR, WALK UP ATTIC, LOWER LEVEL IN-LAW QUARTERS W/ FULL KITCHEN & BATH, 2 CAR GARAGE W/ A LOWER LEVEL. RUBBER ROOF REPLACED & TERMITES TREATED. CASH ONLY DUE TO CONDITION. SOLD AS IS W/ RIGHT TO INSPECT. BUYER PAYS 2% TRANSFER TAX. AGENTS: SEE SHOWING ASSIST FOR COMBO. SEE ASSOC DOCS FOR OFFER INSTRUCTIONS.
Location
State PA
County Cumberland
Area Camp Hill Boro (14401)
Rooms
Other Rooms Dining Room, Primary Bedroom, Bedroom 2, Bedroom 3, Bedroom 4, Bedroom 5, Kitchen, Game Room, Den, Bedroom 1, In-Law/auPair/Suite, Laundry, Other, Office, Attic
Basement Daylight, Partial, Walkout Level, Fully Finished
Interior
Interior Features Kitchen - Eat-In, Formal/Separate Dining Room
Heating Other, Forced Air
Cooling Central A/C
Fireplaces Number 4
Fireplace Y
Heat Source Natural Gas
Exterior
Exterior Feature Deck(s), Patio(s)
Garage Spaces 2.0
Water Access N
Roof Type Fiberglass,Asphalt,Rubber
Porch Deck(s), Patio(s)
Total Parking Spaces 2
Garage Y
Building
Story 2
Water Public
Architectural Style Traditional
Level or Stories 2
Additional Building Above Grade
New Construction N
Schools
High Schools Camp Hill
School District Camp Hill
Others
Tax ID 01210269228
Ownership Other
SqFt Source Estimated
Acceptable Financing Cash
Listing Terms Cash
Financing Cash
Special Listing Condition Standard
Read Less

Bought with John A. Esser • RE/MAX Realty Associates
GET MORE INFORMATION




