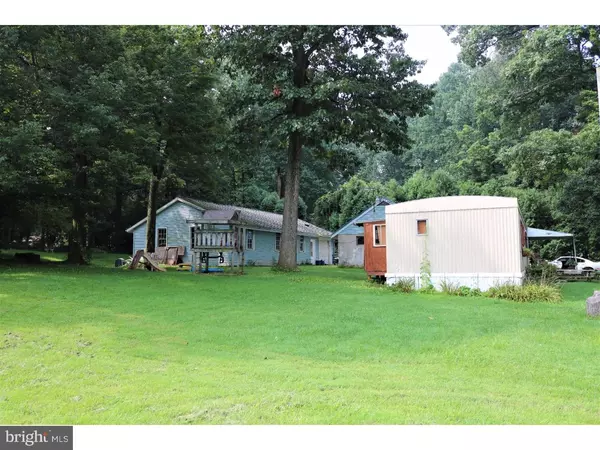For more information regarding the value of a property, please contact us for a free consultation.
2916 COMPASS RD Honey Brook, PA 19344
Want to know what your home might be worth? Contact us for a FREE valuation!

Our team is ready to help you sell your home for the highest possible price ASAP
Key Details
Sold Price $59,500
Property Type Single Family Home
Listing Status Sold
Purchase Type For Sale
Square Footage 900 sqft
Price per Sqft $66
Subdivision None Available
MLS Listing ID 1000209030
Sold Date 09/20/17
Style Other
Bedrooms 3
Full Baths 2
HOA Y/N N
Abv Grd Liv Area 900
Originating Board TREND
Year Built 1977
Annual Tax Amount $2,485
Tax Year 2017
Lot Size 1.800 Acres
Acres 1.97
Property Description
Great opportunity for those looking to keep a comfortable housing budget or start something new. Approximately 16x64 single wide home in need of TLC, on just under 2 acres! Country lot offers tall trees and room to run in the yard. Two detached garages for the workshop enthusiast. Approximately 20x20 single door garage just behind the house. Additional 26x34 (approximate) garage with a single door entrance on each side of the garage. Nice level lot offers the possibilities for a new home too. For all zoning and use questions, please contact the zoning officer, Tom Siedenbuehl. Property will cleared out of all personal items prior to settlement with acceptable offer. Traditional mortgage financing most likely not available due to age and condition of home. Please consult your lender prior to viewing property.
Location
State PA
County Chester
Area West Caln Twp (10328)
Zoning SRR
Rooms
Other Rooms Living Room, Primary Bedroom, Bedroom 2, Kitchen, Bedroom 1
Interior
Interior Features Kitchen - Eat-In
Hot Water Electric
Heating Oil, Forced Air
Cooling None
Flooring Fully Carpeted, Vinyl
Fireplace N
Heat Source Oil
Laundry Main Floor
Exterior
Exterior Feature Porch(es)
Garage Oversized
Garage Spaces 7.0
Water Access N
Accessibility None
Porch Porch(es)
Total Parking Spaces 7
Garage Y
Building
Lot Description Level, Open, Trees/Wooded, Front Yard, Rear Yard, SideYard(s)
Story 1
Sewer On Site Septic
Water Well
Architectural Style Other
Level or Stories 1
Additional Building Above Grade
New Construction N
Schools
School District Coatesville Area
Others
Senior Community No
Tax ID 28-01 -0039
Ownership Fee Simple
Acceptable Financing Conventional
Listing Terms Conventional
Financing Conventional
Read Less

Bought with Merle Eberly • Horning Farm Agency
GET MORE INFORMATION




