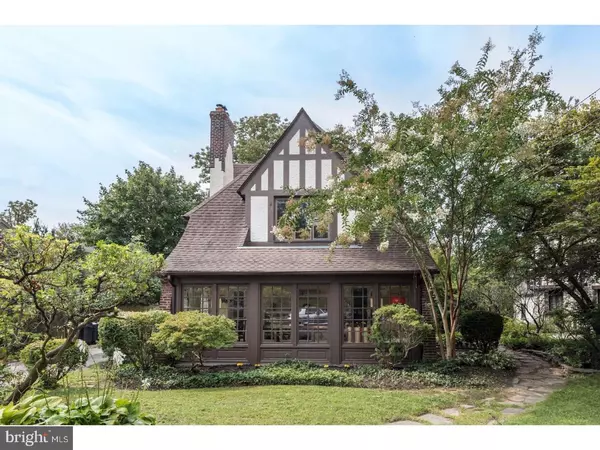For more information regarding the value of a property, please contact us for a free consultation.
442 W MONTGOMERY AVE Haverford, PA 19041
Want to know what your home might be worth? Contact us for a FREE valuation!

Our team is ready to help you sell your home for the highest possible price ASAP
Key Details
Sold Price $585,000
Property Type Single Family Home
Sub Type Detached
Listing Status Sold
Purchase Type For Sale
Square Footage 3,190 sqft
Price per Sqft $183
Subdivision None Available
MLS Listing ID 1000283835
Sold Date 02/22/18
Style Colonial
Bedrooms 5
Full Baths 3
Half Baths 1
HOA Y/N N
Abv Grd Liv Area 3,190
Originating Board TREND
Year Built 1925
Annual Tax Amount $9,429
Tax Year 2017
Lot Size 8,370 Sqft
Acres 0.19
Lot Dimensions 0X0
Property Description
Charming with convenience and location! With an easy walk to the Haverford Train Station for the R-5, Amtrak to NYC, shopping, parks, dining, private and public schools, find this enjoyable, light filled, 5+ bedroom, 3.5 bath Tudor. Open foyer leads to a well-proportioned living room with fireplace, with French doors to the sun room that overlooks the front gardens with arched side door. Formal dining room to the right of the foyer perfect for entertaining on a grand scale or intimate dinner parties. A butler's pantry leads to the renovated kitchen. Laundry/mud room and outside entrance. Powder room tucked in a back corner. French doors from dining room lead to the spacious family room. Just beyond the family room, entertaining extends to outside patio space, extending to the back of the house for intimate summer parties or just relaxing with a good book, a cup of coffee or your favorite aperitif. Upstairs the 2nd and 3rd floor boast 6 bedrooms and 3 full baths. Master Suite has plenty of closet space and sitting areas. Three other bedrooms on the second floor. The third floor boasts two additional bedrooms and bath. Unfinished basement. Storage shed. The location provides quick access to many of the Main Lines favorite destinations, nearby Universities and easy access to Center City.
Location
State PA
County Montgomery
Area Lower Merion Twp (10640)
Zoning R7
Rooms
Other Rooms Living Room, Dining Room, Primary Bedroom, Bedroom 2, Bedroom 3, Bedroom 5, Kitchen, Family Room, Bedroom 1, Sun/Florida Room, Laundry, Other, Bedroom 6
Basement Full, Unfinished
Interior
Interior Features Primary Bath(s), Butlers Pantry, Kitchen - Eat-In
Hot Water Natural Gas
Heating Hot Water
Cooling None
Flooring Wood, Stone
Fireplaces Number 1
Equipment Energy Efficient Appliances
Fireplace Y
Appliance Energy Efficient Appliances
Heat Source Natural Gas
Laundry Main Floor
Exterior
Exterior Feature Patio(s)
Water Access N
Roof Type Pitched,Shingle
Accessibility None
Porch Patio(s)
Garage N
Building
Lot Description Level, Front Yard, SideYard(s)
Story 2
Foundation Stone
Sewer Public Sewer
Water Public
Architectural Style Colonial
Level or Stories 2
Additional Building Above Grade, Shed
New Construction N
Schools
Elementary Schools Gladwyne
Middle Schools Welsh Valley
High Schools Harriton Senior
School District Lower Merion
Others
Senior Community No
Tax ID 40-00-38804-009
Ownership Fee Simple
Read Less

Bought with Brian Busby • Keller Williams Real Estate -Exton
GET MORE INFORMATION




