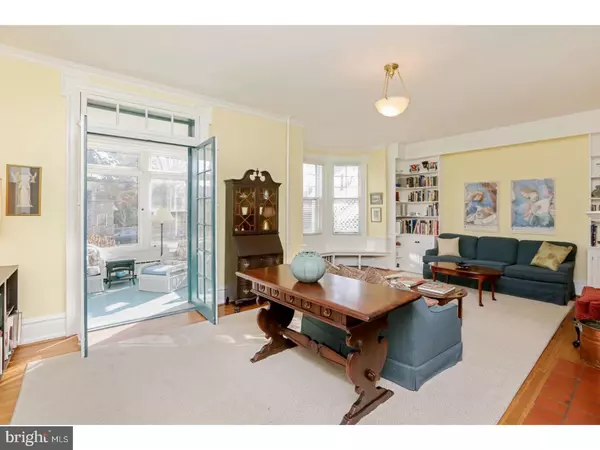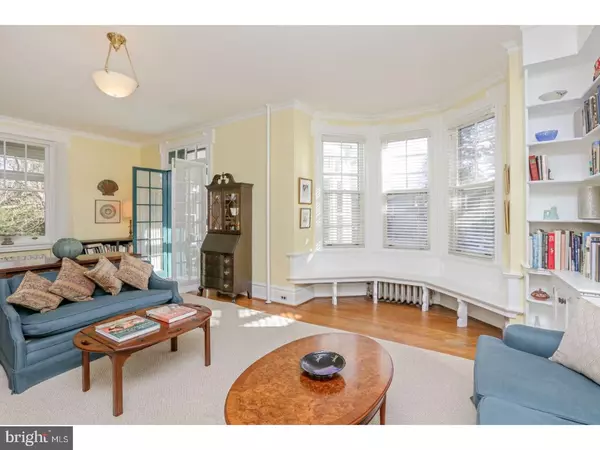For more information regarding the value of a property, please contact us for a free consultation.
2921-25 MIDVALE AVE Philadelphia, PA 19129
Want to know what your home might be worth? Contact us for a FREE valuation!

Our team is ready to help you sell your home for the highest possible price ASAP
Key Details
Sold Price $440,000
Property Type Single Family Home
Sub Type Twin/Semi-Detached
Listing Status Sold
Purchase Type For Sale
Square Footage 2,730 sqft
Price per Sqft $161
Subdivision East Falls
MLS Listing ID 1004264543
Sold Date 01/26/18
Style Victorian
Bedrooms 7
Full Baths 2
HOA Y/N N
Abv Grd Liv Area 2,730
Originating Board TREND
Year Built 1925
Annual Tax Amount $5,237
Tax Year 2016
Lot Size 0.440 Acres
Acres 0.44
Lot Dimensions 114X64
Property Description
Light fills this spacious stone twin with positive sunny energy. The wraparound sun porch is accessed from the living room and foyer, and provides year round tranquility with a large picture window overlooking the beautiful yard. A large bay window and bench in the living room gets splendid afternoon light. Host your dinner guests fireside in the formal dining room, which also boasts a spectacular picture window. The large kitchen has plenty of cabinets and a separate pantry. A rear staircase brings you to the second floor where there are four bedrooms and a full bathroom. The third floor provides three more rooms, one of which spans the width of the house, and another full bathroom. Take the center stairway down to the foyer where you can grab your jacket and go outside to enjoy the foliage on the rear deck. Plenty of parking: two-car garage, driveway, side street, and on Midvale Avenue. Located at the corner of The Oak Road and Midvale Avenue. Minutes from center city by way of Kelly Drive. Walking distance to Penn Charter, Queen Lane Station, the shops in downtown East Falls and the walking path on Kelly Drive. Large extra lot on side (2921 Midvale) is part of the sale. House is 2925 Midvale.
Location
State PA
County Philadelphia
Area 19129 (19129)
Zoning RSD3
Rooms
Other Rooms Living Room, Dining Room, Primary Bedroom, Bedroom 2, Bedroom 3, Kitchen, Bedroom 1, Other
Basement Full, Unfinished, Outside Entrance
Interior
Interior Features Butlers Pantry, Kitchen - Eat-In
Hot Water Natural Gas
Heating Gas, Steam, Radiator
Cooling None
Flooring Wood
Fireplaces Number 2
Equipment Dishwasher
Fireplace Y
Window Features Bay/Bow
Appliance Dishwasher
Heat Source Natural Gas, Other
Laundry Basement
Exterior
Exterior Feature Deck(s), Porch(es)
Garage Spaces 2.0
Water Access N
Roof Type Pitched
Accessibility None
Porch Deck(s), Porch(es)
Total Parking Spaces 2
Garage Y
Building
Lot Description Corner, Level, Open, Trees/Wooded, Front Yard, Rear Yard, SideYard(s)
Story 3+
Foundation Stone
Sewer Public Sewer
Water Public
Architectural Style Victorian
Level or Stories 3+
Additional Building Above Grade
New Construction N
Schools
School District The School District Of Philadelphia
Others
Senior Community No
Tax ID 383035810
Ownership Fee Simple
Acceptable Financing Conventional
Listing Terms Conventional
Financing Conventional
Read Less

Bought with Jeffrey Block • BHHS Fox & Roach At the Harper, Rittenhouse Square
GET MORE INFORMATION




