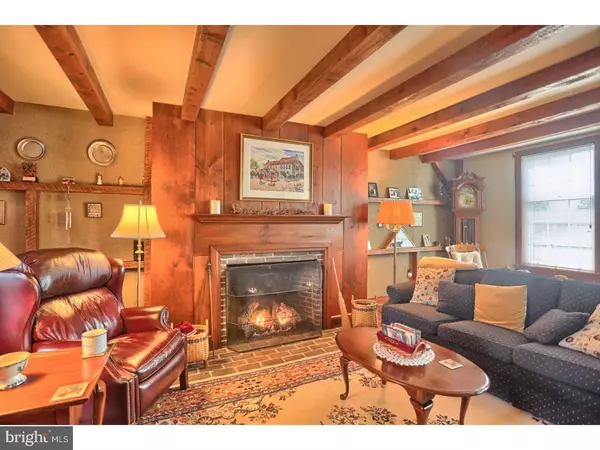For more information regarding the value of a property, please contact us for a free consultation.
777 COLD RUN RD Geigertown, PA 19523
Want to know what your home might be worth? Contact us for a FREE valuation!

Our team is ready to help you sell your home for the highest possible price ASAP
Key Details
Sold Price $295,000
Property Type Single Family Home
Sub Type Detached
Listing Status Sold
Purchase Type For Sale
Square Footage 3,600 sqft
Price per Sqft $81
Subdivision None Available
MLS Listing ID 1000255115
Sold Date 01/23/18
Style Converted Barn,Farmhouse/National Folk
Bedrooms 4
Full Baths 3
HOA Y/N N
Abv Grd Liv Area 3,600
Originating Board TREND
Year Built 1858
Annual Tax Amount $4,464
Tax Year 2017
Lot Size 1.900 Acres
Acres 1.9
Lot Dimensions IRREG
Property Description
WOW, WOW, WOW was all I could say when I toured this remarkable home. The Original Barn was built in 1858, it had been used as a barn and slowly over the years started to deteriorate. My Seller lived down the street and in 1966 decided he would buy it to make it his Family Home. The care and love he put into this home shows through in every room and in every detail. Not only is it loaded with Character and Charm at every turn, it is also Super Efficient with Newer Central Air, Oil Heat, 2 Propane Fireplaces and 1 Wood Fireplace. The Exterior of this home is all Repointed Red Sandstone with 2' Walls. The Walkways are all Brick leading to covered back porch. Deep windowsills are all hand cut with Hand cut Oak Beams throughout entire home. Solid Wood Doors with Original Hinges. 2x6 Yellow Pine Floors adorn the entire home. As soon as you enter the Foyer you are taken back with the Custom Upgrades, Careful Thought and Care was felt throughout the home. Living Room with Custom Gas Fireplace on Thermostat with Custom Mantel from local farm, Window sill with Candle Box. Country Kitchen with Custom Cabinetry, Brick Gas Fireplace and Bake Oven with Large Island with Butchers block Counter. Formal Dining Room with Hand Planed Wainscoting. Stairway Hallway with Custom Coatrack from Pine Forge Institute and Impressive Stairway leading to second floor. Large First Floor Laundry Room with Laundry Sink, Pantry and Powder Room with Marble Vanity top. Staircase open to below with Open Beam Ceiling throughout leading to 2nd floor where you will find a 4 bedrooms. Spacious Master with Floor to Ceiling Windows, Wood Burning Fireplace, Large Walk through Closet, Sitting Room and Private Bath with Tiled Stall Shower. 3 More Bedrooms and Shared Bath. Full Walk Up Attic Access above. All fireplaces can be converted back to wood. Lets not forget the Finished Family Room in Basement with Stove and also opens to shop/storage area. 1 Car Heated Garage, HUGE Attached Heated Shop. There is also a small barn on the back of the property which was rebuilt here, including a lean to. This home has been well cared for and everything in the home has a story or was brought from another Farm or Barn in the area. Beautiful 1.9 Acre Lot. The front of the home is lined with a custom rebuilt Stone Wall. This home is a Must See. Click on The VIRTUAL TOUR FOR 3D Tour!! Tours with Current Owner and Available by request. Located minutes from Turnpike, Routes 82,345,10,176 &422. TVSD Robeson Elementa
Location
State PA
County Berks
Area Robeson Twp (10273)
Zoning RES
Rooms
Other Rooms Living Room, Dining Room, Primary Bedroom, Sitting Room, Bedroom 2, Bedroom 3, Kitchen, Family Room, Bedroom 1, Laundry, Other, Attic
Basement Full, Outside Entrance
Interior
Interior Features Primary Bath(s), Kitchen - Island, Butlers Pantry, Ceiling Fan(s), Kitchen - Eat-In
Hot Water Propane
Heating Forced Air, Steam
Cooling Central A/C
Flooring Wood, Fully Carpeted
Fireplaces Type Brick, Gas/Propane
Equipment Oven - Wall
Fireplace N
Appliance Oven - Wall
Heat Source Bottled Gas/Propane, Other
Laundry Main Floor
Exterior
Exterior Feature Porch(es), Balcony
Garage Spaces 4.0
Water Access N
Roof Type Pitched
Accessibility Mobility Improvements
Porch Porch(es), Balcony
Attached Garage 1
Total Parking Spaces 4
Garage Y
Building
Lot Description Open
Story 2
Foundation Stone
Sewer On Site Septic
Water Well
Architectural Style Converted Barn, Farmhouse/National Folk
Level or Stories 2
Additional Building Above Grade
Structure Type Cathedral Ceilings,9'+ Ceilings
New Construction N
Schools
Elementary Schools Robeson
High Schools Twin Valley
School District Twin Valley
Others
Senior Community No
Tax ID 73-5332-14-42-6587
Ownership Fee Simple
Acceptable Financing Conventional, VA
Listing Terms Conventional, VA
Financing Conventional,VA
Read Less

Bought with Danielle Stypinski • Keller Williams Main Line
GET MORE INFORMATION




