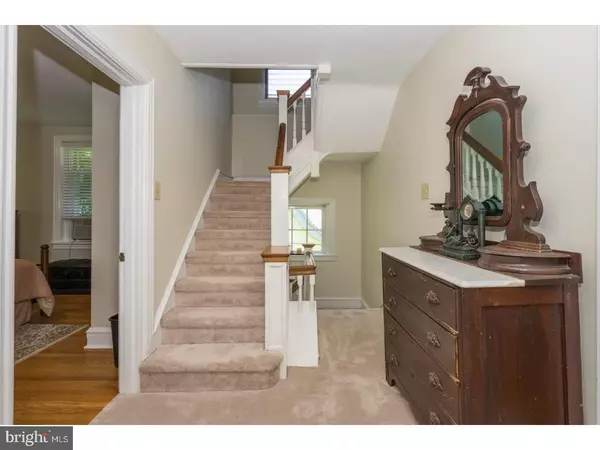For more information regarding the value of a property, please contact us for a free consultation.
8120 FAIRVIEW RD Elkins Park, PA 19027
Want to know what your home might be worth? Contact us for a FREE valuation!

Our team is ready to help you sell your home for the highest possible price ASAP
Key Details
Sold Price $254,000
Property Type Single Family Home
Sub Type Detached
Listing Status Sold
Purchase Type For Sale
Square Footage 1,830 sqft
Price per Sqft $138
Subdivision Elkins Park
MLS Listing ID 1000460657
Sold Date 11/10/17
Style Colonial
Bedrooms 4
Full Baths 2
Half Baths 1
HOA Y/N N
Abv Grd Liv Area 1,830
Originating Board TREND
Year Built 1929
Annual Tax Amount $7,724
Tax Year 2017
Lot Size 6,800 Sqft
Acres 0.16
Lot Dimensions 40
Property Description
Welcome home to this 4-bedroom, 2.5 bath, single-family home nestled in the heart of Elkins Park. You'll enjoy the peace and quiet of the lightly travelled street and quick access to the surrounding neighborhood for afternoon strolls down the tree-lined sidewalks. Approaching the home, you are greeted by a large covered porch that runs across the front of the house. Once entering the home, the wood burning fireplace immediately catches your attention as it is the focal point of the living room, as well as the two ceiling-height windows that let in the natural light. There is a powder room and coat closet on the first floor, a large dining room with a gorgeous arched window, a galley kitchen, and a "country" family room that gives access to the breathtaking views of the rear yard. On the second floor are three spacious bedrooms with refinished hardwood floors, each containing their own ample amount of closet space, as well as a bathroom with standing shower and a separate soaking tub. On the third floor is a fourth bedroom, as well as a second full bathroom. The third floor also contains a large attic closet that can be used for storage. The rear yard has a large garden shed, and the driveway can easily accommodate four cars
Location
State PA
County Montgomery
Area Cheltenham Twp (10631)
Zoning R4
Rooms
Other Rooms Living Room, Dining Room, Primary Bedroom, Bedroom 2, Bedroom 3, Kitchen, Family Room, Bedroom 1
Basement Full, Unfinished
Interior
Interior Features Kitchen - Eat-In
Hot Water Natural Gas
Heating Hot Water
Cooling Wall Unit
Flooring Wood, Fully Carpeted
Fireplaces Number 1
Equipment Oven - Self Cleaning, Dishwasher, Disposal
Fireplace Y
Appliance Oven - Self Cleaning, Dishwasher, Disposal
Heat Source Natural Gas
Laundry Basement
Exterior
Water Access N
Roof Type Pitched
Accessibility None
Garage N
Building
Story 2
Sewer Public Sewer
Water Public
Architectural Style Colonial
Level or Stories 2
Additional Building Above Grade
New Construction N
Schools
School District Cheltenham
Others
Senior Community No
Tax ID 31-00-09763-007
Ownership Fee Simple
Read Less

Bought with Pamela Butera • Keller Williams Real Estate-Conshohocken
GET MORE INFORMATION




