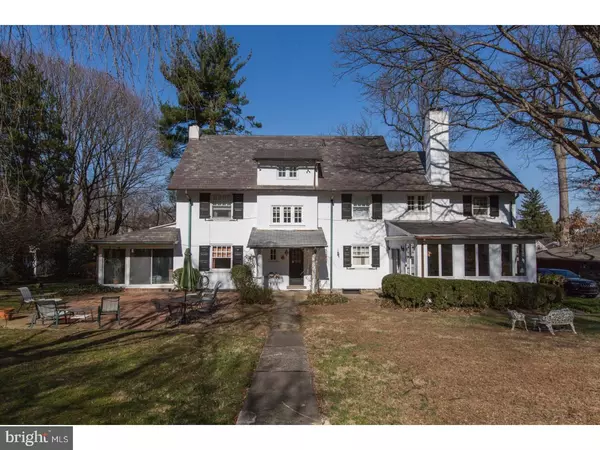For more information regarding the value of a property, please contact us for a free consultation.
8227 HIGH SCHOOL RD Elkins Park, PA 19027
Want to know what your home might be worth? Contact us for a FREE valuation!

Our team is ready to help you sell your home for the highest possible price ASAP
Key Details
Sold Price $375,000
Property Type Single Family Home
Sub Type Detached
Listing Status Sold
Purchase Type For Sale
Square Footage 3,700 sqft
Price per Sqft $101
Subdivision Elkins Park
MLS Listing ID 1003147941
Sold Date 08/23/17
Style Colonial
Bedrooms 6
Full Baths 3
Half Baths 1
HOA Y/N N
Abv Grd Liv Area 3,700
Originating Board TREND
Year Built 1920
Annual Tax Amount $11,473
Tax Year 2017
Lot Size 0.744 Acres
Acres 0.74
Lot Dimensions 120
Property Description
*NEW PRICE* Extraordinary Home at an Extraordinary Price. Classic Elegance in the heart of Elkins Park. This 5 plus bedroom 3 1/2 Bath home offers unparalleled space and inspirational views. Room to roam inside and out. Set back with a circular drive. New 200 amp electric just installed. Seller replaced soil stack top to bottom. Two sunroom additions! One next to the kitchen and one next to the living room to capture every bit of natural light. Large welcoming center hall foyer extends all the way through the home exiting out back to the delightful paver patio. Convenient main floor powder room. Gorgeous hardwood floors throughout. Big beautiful fireside living room with timeless built-ins and access to dramatic vaulted sunroom. Fabulous formal dining for all of your holiday dinners. Big square eat in kitchen with separate butlers pantry for storage and organization. Kitchen flows into glassy inviting sunroom. Cheerful windowed laundry room and mud room with exit outside right next to the kitchen as well. The 3 story staircase is just beautiful with windows every step of the way. Generous ensuite main bedroom with great closets. Good size second bedroom shares bath with a 2 room bedroom suite. Up to the third level you find three additional rooms and closets galore. The grounds are breathtaking with mature plantings and specimen trees. Full large clean basement. Excellent location near trains, schools, hospitals, fine dining and shopping. Trader Joe's, Whole Foods and Creekside Co-op! Live the life you deserve.
Location
State PA
County Montgomery
Area Cheltenham Twp (10631)
Zoning R3
Rooms
Other Rooms Living Room, Dining Room, Primary Bedroom, Bedroom 2, Bedroom 3, Kitchen, Family Room, Bedroom 1, Laundry, Other
Basement Full
Interior
Interior Features Primary Bath(s), Stain/Lead Glass, Kitchen - Eat-In
Hot Water Electric
Heating Gas
Cooling Wall Unit
Fireplaces Number 1
Fireplace Y
Heat Source Natural Gas
Laundry Main Floor
Exterior
Garage Spaces 3.0
Water Access N
Accessibility None
Total Parking Spaces 3
Garage N
Building
Story 3+
Sewer Public Sewer
Water Public
Architectural Style Colonial
Level or Stories 3+
Additional Building Above Grade
Structure Type Cathedral Ceilings
New Construction N
Schools
School District Cheltenham
Others
Senior Community No
Tax ID 31-00-14581-004
Ownership Fee Simple
Security Features Security System
Read Less

Bought with Andres F Duran Saavedra • Giraldo Real Estate Group
GET MORE INFORMATION




