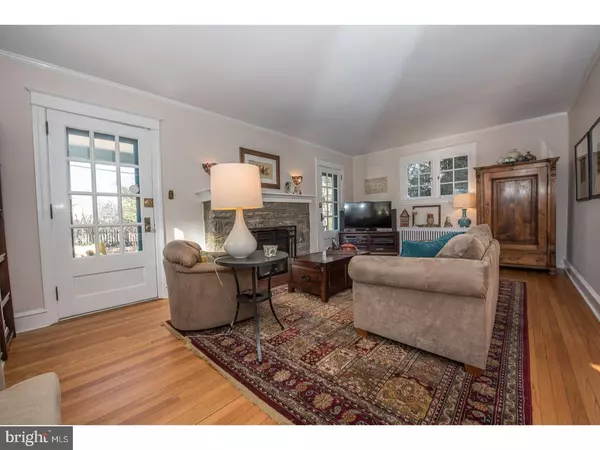For more information regarding the value of a property, please contact us for a free consultation.
523 BRYN MAWR AVE Bala Cynwyd, PA 19004
Want to know what your home might be worth? Contact us for a FREE valuation!

Our team is ready to help you sell your home for the highest possible price ASAP
Key Details
Sold Price $619,000
Property Type Single Family Home
Sub Type Detached
Listing Status Sold
Purchase Type For Sale
Square Footage 2,051 sqft
Price per Sqft $301
Subdivision Cynwyd
MLS Listing ID 1003143335
Sold Date 05/11/17
Style Traditional
Bedrooms 4
Full Baths 2
Half Baths 1
HOA Y/N N
Abv Grd Liv Area 2,051
Originating Board TREND
Year Built 1900
Annual Tax Amount $6,932
Tax Year 2017
Lot Size 8,908 Sqft
Acres 0.2
Lot Dimensions 79
Property Description
Built in 1900 this classic Main Line Colonial has been well maintained and exudes tons of character while providing many of today's amenities. Enter into the lovely Living Room with stone, wood burning fireplace, crown molding and hardwood floors. Doors on both sides of the fireplace lead to a quaint covered patio with swing. This fabulous area overlooks the yard and is perfect for enjoying your morning coffee or relaxing after a long day. Opposite side of the living room opens to a spacious Dining Room with hardwood floors and a large window allowing tons of natural light. An updated, eat-in kitchen with granite counter, tile backsplash, 2 ovens, beverage center and pantry has everything a chef would need. And if you enjoy grilling and eating outside during the warmer months-you are in luck! Step out of the kitchen to a large brick paver patio with outdoor speakers and pergola that is fabulous for outdoor dining and entertaining. A powder bath with pedestal sink completes the first floor. The open staircase in the Dining Room will lead you to the second floor where you will find 3 spacious bedrooms, all with hardwood flooring and large closets. These bedrooms share an updated hall bath. A large master suite is on the third floor and allows for privacy, or you could use the attached sitting room as a nursery or office. The finished basement provides additional living space for a playroom, gym or office. Laundry and additional storage are in the finished basement as well. Located in award winning Lower Merion Schools and close to major roadways and public transportation, allowing easy access to the city and surrounding Philadelphia area.
Location
State PA
County Montgomery
Area Lower Merion Twp (10640)
Zoning R5
Rooms
Other Rooms Living Room, Dining Room, Primary Bedroom, Bedroom 2, Bedroom 3, Kitchen, Family Room, Bedroom 1, Laundry, Other
Basement Full, Fully Finished
Interior
Interior Features Primary Bath(s), Butlers Pantry, Breakfast Area
Hot Water Natural Gas
Heating Gas
Cooling Wall Unit
Flooring Wood, Tile/Brick
Fireplaces Number 1
Fireplaces Type Stone
Equipment Cooktop, Oven - Double, Dishwasher
Fireplace Y
Appliance Cooktop, Oven - Double, Dishwasher
Heat Source Natural Gas
Laundry Basement
Exterior
Exterior Feature Patio(s), Porch(es)
Garage Spaces 4.0
Water Access N
Accessibility None
Porch Patio(s), Porch(es)
Total Parking Spaces 4
Garage Y
Building
Story 3+
Sewer Public Sewer
Water Public
Architectural Style Traditional
Level or Stories 3+
Additional Building Above Grade
New Construction N
Schools
School District Lower Merion
Others
Senior Community No
Tax ID 40-00-08776-004
Ownership Fee Simple
Acceptable Financing Conventional
Listing Terms Conventional
Financing Conventional
Read Less

Bought with Lisa A Ciccotelli • BHHS Fox & Roach - Haverford Sales Office
GET MORE INFORMATION




