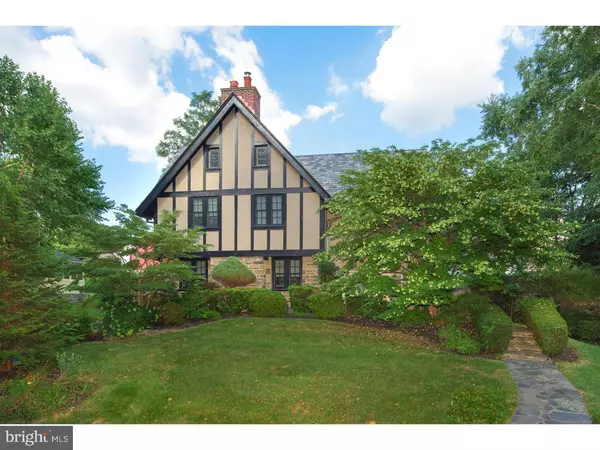For more information regarding the value of a property, please contact us for a free consultation.
427 BOLSOVER RD Wynnewood, PA 19096
Want to know what your home might be worth? Contact us for a FREE valuation!

Our team is ready to help you sell your home for the highest possible price ASAP
Key Details
Sold Price $800,000
Property Type Single Family Home
Sub Type Detached
Listing Status Sold
Purchase Type For Sale
Square Footage 3,542 sqft
Price per Sqft $225
Subdivision None Available
MLS Listing ID 1003479485
Sold Date 12/01/16
Style Tudor
Bedrooms 6
Full Baths 3
Half Baths 1
HOA Y/N N
Abv Grd Liv Area 3,542
Originating Board TREND
Year Built 1925
Annual Tax Amount $11,823
Tax Year 2016
Lot Size 0.271 Acres
Acres 0.27
Lot Dimensions 112
Property Description
This enchanting 6 bedroom, 3.5 bath Tudor home has it all with a prime location, gorgeous sprawling landscaped property, and elegantly-appointed living space occupying 3 stories. The entire family will experience daily comfort and enjoyment enhanced by beautiful outdoor environs for entertaining and playing games, and a generously-sized interior with a functional, flowing floorplan. The Center Hall entrance makes a striking first impression with hardwood flooring and detailed chair rail moldings that extend throughout the home. Host intimate or formal gatherings in the spacious wainscoted living room centered by a fireplace, then move into the lovely dining room for sit-down meals. The dining room seamlessly opens to the kitchen for easy serving, where the chef is indulged by an upscale ambiance graced by granite counters, top-grade Sub-Zero, Thermador, Dacor and KitchenAid stainless steel appliances, a pantry, center island, and skylight illuminating the room. Enjoy coffee or casual fare in the eat-in area with a wall of sliding glass doors that invite you out to the stunning grounds. French doors access the fabulous family room with windows on 3 exposures. Ascend to the second floor via convenient main and rear staircases. The master bedroom suite is a tranquil retreat glamorized by decorative moldings, a walk-in closet for your belongings, and a stylishly-renovated bathroom with double sinks and a frameless glass shower. Three additional bedrooms occupy this level (one currently used as a dressing room) as well as a full hall bath. The third floor housing 2 more bedrooms and a bath provides plenty of privacy for guests. An unfinished basement accommodating laundry and storage and an attached garage further the appeal of this desirable family residence. Situated in an excellent Lower Merion Township neighborhood close to award-winning schools, parks, shopping & public transportation.
Location
State PA
County Montgomery
Area Lower Merion Twp (10640)
Zoning R3
Rooms
Other Rooms Living Room, Dining Room, Primary Bedroom, Bedroom 2, Bedroom 3, Kitchen, Family Room, Bedroom 1, Laundry, Other, Attic
Basement Partial, Unfinished, Drainage System
Interior
Interior Features Primary Bath(s), Kitchen - Island, Butlers Pantry, Skylight(s), Ceiling Fan(s), Stall Shower, Kitchen - Eat-In
Hot Water Natural Gas
Heating Gas, Electric, Radiator, Baseboard
Cooling Central A/C
Flooring Wood, Fully Carpeted, Vinyl, Tile/Brick
Fireplaces Number 1
Fireplaces Type Stone
Equipment Cooktop, Oven - Wall, Oven - Self Cleaning, Dishwasher, Refrigerator, Disposal, Built-In Microwave
Fireplace Y
Appliance Cooktop, Oven - Wall, Oven - Self Cleaning, Dishwasher, Refrigerator, Disposal, Built-In Microwave
Heat Source Natural Gas, Electric
Laundry Basement
Exterior
Exterior Feature Deck(s)
Parking Features Garage Door Opener
Garage Spaces 4.0
Utilities Available Cable TV
Water Access N
Roof Type Pitched,Slate
Accessibility None
Porch Deck(s)
Attached Garage 1
Total Parking Spaces 4
Garage Y
Building
Lot Description Level, Sloping, Open, Front Yard, Rear Yard, SideYard(s)
Story 3+
Foundation Stone
Sewer Public Sewer
Water Public
Architectural Style Tudor
Level or Stories 3+
Additional Building Above Grade
New Construction N
Schools
Elementary Schools Penn Valley
Middle Schools Welsh Valley
School District Lower Merion
Others
Senior Community No
Tax ID 40-00-06144-008
Ownership Fee Simple
Security Features Security System
Read Less

Bought with Perri Evanson • BHHS Fox & Roach-Center City Walnut
GET MORE INFORMATION




