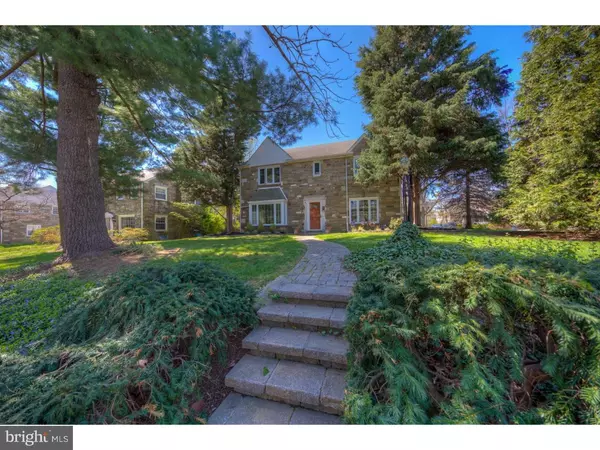For more information regarding the value of a property, please contact us for a free consultation.
548 ARGYLE RD Wynnewood, PA 19096
Want to know what your home might be worth? Contact us for a FREE valuation!

Our team is ready to help you sell your home for the highest possible price ASAP
Key Details
Sold Price $527,000
Property Type Single Family Home
Sub Type Detached
Listing Status Sold
Purchase Type For Sale
Square Footage 2,526 sqft
Price per Sqft $208
Subdivision None Available
MLS Listing ID 1003474277
Sold Date 07/11/16
Style Colonial
Bedrooms 4
Full Baths 2
Half Baths 1
HOA Y/N N
Abv Grd Liv Area 2,526
Originating Board TREND
Year Built 1950
Annual Tax Amount $8,963
Tax Year 2016
Lot Size 8,352 Sqft
Acres 0.19
Lot Dimensions 73
Property Description
Welcome to this Inviting stone colonial located in Lower Merion Township! Upon entering this wonderful home you are immediately stuck by the upgraded new windows and hardwood floors throughout. To your right is the oversized familyroom with a gas log stone fireplace and custom built ins tastefully covering the back wall. The first floor holds a formal dining room, powder room and an updated granite kitchen with new stainless steel appliances and access to covered patio and the large fenced in backyard. As you make your way upstairs prepared to be wowed by the size of the four spacious bedrooms all with ample closet space and two full sized bathrooms. A newly finished basement with a six seated wet bar and plenty of hidden storage. Conveniently two blocks from South Ardmore Park, plenty of restaurants and shopping are nearby and its walk to train! Located in the award winning school district of Lower Merion! This inviting home has new professional manicured landscaping, an oversized two car garage, new HVAC and sits on a tree lined street with sidewalks. Everything you need to live comfortably and make your own!
Location
State PA
County Montgomery
Area Lower Merion Twp (10640)
Zoning R4
Rooms
Other Rooms Living Room, Dining Room, Primary Bedroom, Bedroom 2, Bedroom 3, Kitchen, Family Room, Bedroom 1
Basement Full
Interior
Interior Features Kitchen - Eat-In
Hot Water Natural Gas
Heating Gas
Cooling Central A/C
Flooring Wood
Fireplaces Number 1
Fireplace Y
Heat Source Natural Gas
Laundry Basement
Exterior
Garage Spaces 2.0
Water Access N
Accessibility None
Total Parking Spaces 2
Garage N
Building
Lot Description Front Yard, Rear Yard, SideYard(s)
Story 2
Sewer Public Sewer
Water Public
Architectural Style Colonial
Level or Stories 2
Additional Building Above Grade
New Construction N
Schools
Elementary Schools Penn Valley
Middle Schools Welsh Valley
High Schools Lower Merion
School District Lower Merion
Others
Senior Community No
Tax ID 40-00-01540-004
Ownership Fee Simple
Read Less

Bought with Kola Badejo • BHHS Fox & Roach Wayne-Devon
GET MORE INFORMATION




