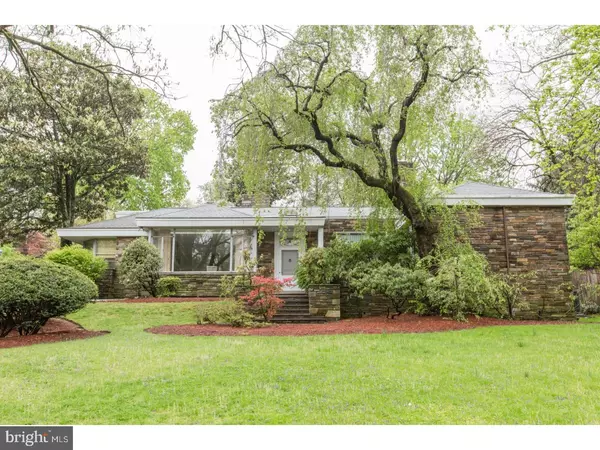For more information regarding the value of a property, please contact us for a free consultation.
1500 MELROSE AVE Elkins Park, PA 19027
Want to know what your home might be worth? Contact us for a FREE valuation!

Our team is ready to help you sell your home for the highest possible price ASAP
Key Details
Sold Price $285,000
Property Type Single Family Home
Sub Type Detached
Listing Status Sold
Purchase Type For Sale
Square Footage 3,491 sqft
Price per Sqft $81
Subdivision Elkins Park
MLS Listing ID 1003161211
Sold Date 07/27/17
Style Contemporary,Raised Ranch/Rambler
Bedrooms 4
Full Baths 4
HOA Y/N N
Abv Grd Liv Area 3,491
Originating Board TREND
Year Built 1949
Annual Tax Amount $13,469
Tax Year 2017
Lot Size 0.329 Acres
Acres 0.33
Lot Dimensions 100
Property Description
What an amazing treat - taking a step back in time when houses were built for the discerning buyer who demanded quality and craftsmanship. This custom built home was designed to bring the outside in and make an almost seamless separation between the slated floor in the family room and the same floor that carries out to the covered patio. The gorgeous and expansive formal living room was spared no detail. The wood burning fireplace and magnificent moldings remind you of the original use of this space - formal entertaining. The architect made sure the wall of windows provided privacy while still allowing ample natural light. Opposite this entertaining space, is the equally elegant dining room with gorgeous built ins and rounded corners. Also filled with natural light from the wall of windows. Swing door to the kitchen allows for easy access when entertaining. This home has been meticulously maintained with several newer appliances added over the last few years, including a new stove and dishwasher, both rarely used. Down the hall from the kitchen is the family room area with wet bar and french doors to the covered patio. Just beyond the den and a few steps up, you enter the owners suite. A true step back in time to when modern conveniences were just starting to be recognized. Incredible closet storage in the dressing area with make up station and sitting area. Master bath is spacious and very well kept. Down the hall is a second bedroom currently used as office. The attention to detail is not missed for a second in here where the floor is made of pigskin. An additional full bath completes this living area. The upstairs has 2 additional bedrooms, both with en suite baths. 2 additional large walk in closets complete this upper level. Basement has newer washer and dryer (2013) and new dual zone HVAC (2014). 2 car inside access garage.
Location
State PA
County Montgomery
Area Cheltenham Twp (10631)
Zoning R4
Rooms
Other Rooms Living Room, Dining Room, Primary Bedroom, Bedroom 2, Bedroom 3, Kitchen, Family Room, Bedroom 1, Other
Basement Partial, Unfinished
Interior
Interior Features Primary Bath(s), Wet/Dry Bar, Stall Shower, Kitchen - Eat-In
Hot Water Natural Gas
Heating Gas, Forced Air, Programmable Thermostat
Cooling Central A/C
Flooring Fully Carpeted, Stone
Fireplaces Number 2
Fireplaces Type Marble, Stone
Equipment Built-In Range, Dishwasher, Disposal
Fireplace Y
Appliance Built-In Range, Dishwasher, Disposal
Heat Source Natural Gas
Laundry Basement
Exterior
Exterior Feature Patio(s)
Parking Features Inside Access, Garage Door Opener
Garage Spaces 5.0
Utilities Available Cable TV
Water Access N
Roof Type Flat
Accessibility None
Porch Patio(s)
Attached Garage 2
Total Parking Spaces 5
Garage Y
Building
Lot Description Rear Yard
Sewer Public Sewer
Water Public
Architectural Style Contemporary, Raised Ranch/Rambler
Additional Building Above Grade
New Construction N
Schools
High Schools Cheltenham
School District Cheltenham
Others
Senior Community No
Tax ID 31-00-18991-004
Ownership Fee Simple
Security Features Security System
Read Less

Bought with Philip E Williams • BHHS Fox & Roach-Jenkintown
GET MORE INFORMATION




