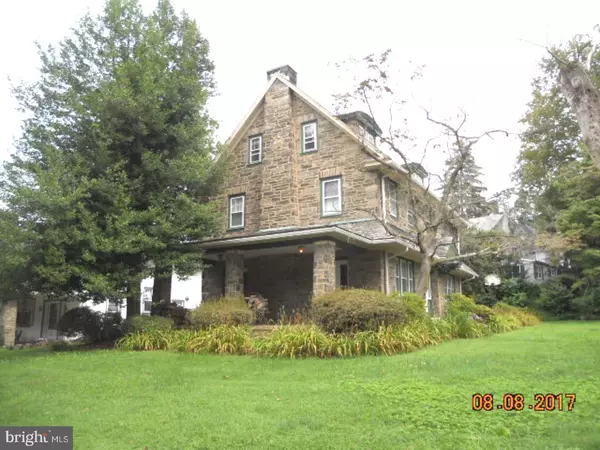For more information regarding the value of a property, please contact us for a free consultation.
8200 MANOR RD Elkins Park, PA 19027
Want to know what your home might be worth? Contact us for a FREE valuation!

Our team is ready to help you sell your home for the highest possible price ASAP
Key Details
Sold Price $189,000
Property Type Single Family Home
Sub Type Detached
Listing Status Sold
Purchase Type For Sale
Square Footage 2,929 sqft
Price per Sqft $64
Subdivision Elkins Park
MLS Listing ID 1000462491
Sold Date 10/19/17
Style Colonial
Bedrooms 6
Full Baths 3
Half Baths 1
HOA Y/N N
Abv Grd Liv Area 2,929
Originating Board TREND
Year Built 1926
Annual Tax Amount $10,438
Tax Year 2017
Lot Size 9,600 Sqft
Acres 0.22
Lot Dimensions 75
Property Description
Elkins Park all Stone Colonial with Slate roof. Corner property on Shoemaker & Manor Rds. Interior has hardwood floors on first & second, and probably pine on third. Home being sold "as-is" and is in need of full re-hab. It is a stately colonial with large entrance foyer, flanked by living room w/fp and French doors to a covered porch, and the full formal dining room on the other side (glass doors to foyer). From the dining room is a breakfast room w/oe, and then the kitchen w/oe. Kitchen has gas cooking and a an eating area. All rooms have deep set windows and lots of light. There is a powder rm. on the first and stairs to the full basement (oe). Laundry and utilities are in basement which is very large and unfinished.Second level has the main bedroom with bath (tub), three additional bedrooms and hall bath (SS+tub). Third floor has two bedrooms and a hall bath (tub). Detached garage w/opener. One year HSA warranty. Excellent location, walk to bus, train, park, library and shopping. Wonderful opportunity for a person to re hab and make it their home.
Location
State PA
County Montgomery
Area Cheltenham Twp (10631)
Zoning R4
Rooms
Other Rooms Living Room, Dining Room, Primary Bedroom, Bedroom 2, Bedroom 3, Kitchen, Foyer, Breakfast Room, Bedroom 1, Other
Basement Full
Interior
Interior Features Primary Bath(s), Kitchen - Eat-In
Hot Water Natural Gas
Heating Radiator
Cooling Wall Unit
Flooring Wood
Fireplaces Number 1
Fireplace Y
Heat Source Natural Gas
Laundry Basement
Exterior
Garage Spaces 5.0
Water Access N
Roof Type Pitched
Accessibility None
Total Parking Spaces 5
Garage Y
Building
Lot Description Corner, Level, Open
Story 3+
Sewer Public Sewer
Water Public
Architectural Style Colonial
Level or Stories 3+
Additional Building Above Grade
New Construction N
Schools
Elementary Schools Wyncote
Middle Schools Cedarbrook
High Schools Cheltenham
School District Cheltenham
Others
Senior Community No
Tax ID 31-00-18202-001
Ownership Fee Simple
Security Features Security System
Read Less

Bought with Roy L. Hollinger • Barandon & Hollinger Real Est
GET MORE INFORMATION




