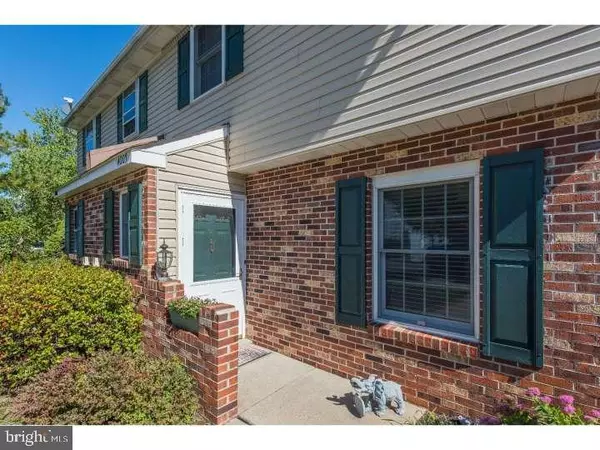For more information regarding the value of a property, please contact us for a free consultation.
4003 CALN CIR Skippack, PA 19438
Want to know what your home might be worth? Contact us for a FREE valuation!

Our team is ready to help you sell your home for the highest possible price ASAP
Key Details
Sold Price $229,000
Property Type Single Family Home
Sub Type Twin/Semi-Detached
Listing Status Sold
Purchase Type For Sale
Square Footage 1,904 sqft
Price per Sqft $120
Subdivision Fair Hills
MLS Listing ID 1003480395
Sold Date 11/29/16
Style Colonial
Bedrooms 3
Full Baths 1
Half Baths 1
HOA Y/N N
Abv Grd Liv Area 1,904
Originating Board TREND
Year Built 1983
Annual Tax Amount $3,808
Tax Year 2016
Lot Size 8,574 Sqft
Acres 0.2
Lot Dimensions 31
Property Description
Welcome to this beautifully maintained home on a fabulous lot backing to open space. This home has been meticulously maintained by the original owners which shows throughout. Enter into the elegant living room that leads into the spacious dining room featuring wainscoting and a beautiful bay window. The cheerful kitchen features upgraded tile, newer appliances, upgraded cabinets, under cabinet lighting and an upgraded sliding glass door that leads to the gorgeous paver patio and fenced in backyard oasis. There's a bonus room adjacent to the kitchen which is perfect for a home office featuring upgraded tile floors. The master suite is spacious and features a dressing area, sink and nice sized closets. The 2 additional bedrooms are spacious and the hall bath features upgraded tile and an upgraded vanity. Plus the walk up unfinished attic can easily be converted into a 4th bedroom featuring a full size window and electric. The location is amazing! You can walk into the ever popular town of Skippack with many restaurants and shops plus it's just minutes to the northeast extension of the turnpike making for an easy commute anywhere. This is a special home that is a must see!
Location
State PA
County Montgomery
Area Skippack Twp (10651)
Zoning VR
Rooms
Other Rooms Living Room, Dining Room, Primary Bedroom, Bedroom 2, Kitchen, Bedroom 1, Laundry, Other, Attic
Interior
Interior Features Butlers Pantry, Kitchen - Eat-In
Hot Water Electric
Heating Heat Pump - Electric BackUp, Forced Air
Cooling Central A/C
Flooring Fully Carpeted, Tile/Brick
Equipment Built-In Range, Dishwasher, Disposal, Built-In Microwave
Fireplace N
Appliance Built-In Range, Dishwasher, Disposal, Built-In Microwave
Laundry Main Floor
Exterior
Exterior Feature Patio(s)
Garage Spaces 2.0
Water Access N
Roof Type Pitched
Accessibility None
Porch Patio(s)
Total Parking Spaces 2
Garage N
Building
Story 2
Sewer Public Sewer
Water Public
Architectural Style Colonial
Level or Stories 2
Additional Building Above Grade
New Construction N
Schools
School District Perkiomen Valley
Others
Senior Community No
Tax ID 51-00-00485-013
Ownership Fee Simple
Read Less

Bought with Jason Katz • BHHS Fox & Roach-Haverford
GET MORE INFORMATION




