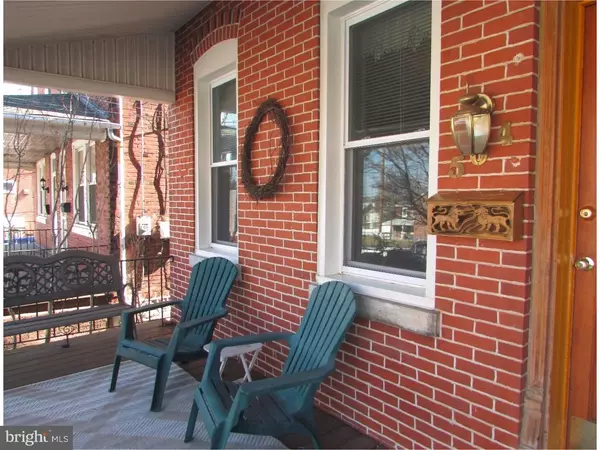For more information regarding the value of a property, please contact us for a free consultation.
504 BUSH ST Bridgeport, PA 19405
Want to know what your home might be worth? Contact us for a FREE valuation!

Our team is ready to help you sell your home for the highest possible price ASAP
Key Details
Sold Price $181,400
Property Type Single Family Home
Sub Type Twin/Semi-Detached
Listing Status Sold
Purchase Type For Sale
Square Footage 1,480 sqft
Price per Sqft $122
Subdivision None Available
MLS Listing ID 1003472409
Sold Date 06/07/16
Style Straight Thru
Bedrooms 4
Full Baths 1
HOA Y/N N
Abv Grd Liv Area 1,480
Originating Board TREND
Year Built 1911
Annual Tax Amount $3,097
Tax Year 2016
Lot Size 2,200 Sqft
Acres 0.05
Lot Dimensions 20
Property Description
This is the one you've been waiting for! This spacious twin has all of the charm from yesterday, but offers all the modern amenities that buyers are looking for. The home has a lovely, covered front porch with wooden floors that invites you in to home through a magnificent wooden entry door. The first floor has a large living room with built in shelving, the dining room with a quaint corner cupboard and a spacious kitchen with exposed brick wall, center island, brand new flooring, updated cabinets and an abundance of counter space. There is also a mudroom off the kitchen with an outside exit to the fully fenced in back yard. The living room and dining rooms feature the original wood flooring that adds to the warmth of this home. The second floor offers a large master bedroom, updated hall bath and 2 additional bedrooms. The third floor has a very large, carpeted 4th bedroom with dormer windows that lets in a lot of natural light. This home has gas heat and CENTRAL AIR CONDITIONING! Close to all major highways, public transportation, and walking distance to parks and restaurants. Low property taxes and a wonderful community vibe. Just pack your toothbrush and move right in. This one won't last long!
Location
State PA
County Montgomery
Area Bridgeport Boro (10602)
Zoning R2
Rooms
Other Rooms Living Room, Dining Room, Primary Bedroom, Bedroom 2, Bedroom 3, Kitchen, Bedroom 1
Basement Full, Unfinished
Interior
Interior Features Kitchen - Island, Ceiling Fan(s), Kitchen - Eat-In
Hot Water Natural Gas
Heating Gas, Hot Water
Cooling Central A/C
Flooring Wood, Fully Carpeted
Equipment Built-In Range, Dishwasher
Fireplace N
Appliance Built-In Range, Dishwasher
Heat Source Natural Gas
Laundry Lower Floor
Exterior
Exterior Feature Porch(es)
Fence Other
Water Access N
Roof Type Pitched
Accessibility None
Porch Porch(es)
Garage N
Building
Lot Description Level
Story 2
Sewer Public Sewer
Water Public
Architectural Style Straight Thru
Level or Stories 2
Additional Building Above Grade
New Construction N
Schools
School District Upper Merion Area
Others
Senior Community No
Tax ID 02-00-00312-001
Ownership Fee Simple
Acceptable Financing Conventional, VA, FHA 203(b)
Listing Terms Conventional, VA, FHA 203(b)
Financing Conventional,VA,FHA 203(b)
Read Less

Bought with Kathy M Maron • BHHS Fox & Roach-Chestnut Hill
GET MORE INFORMATION




