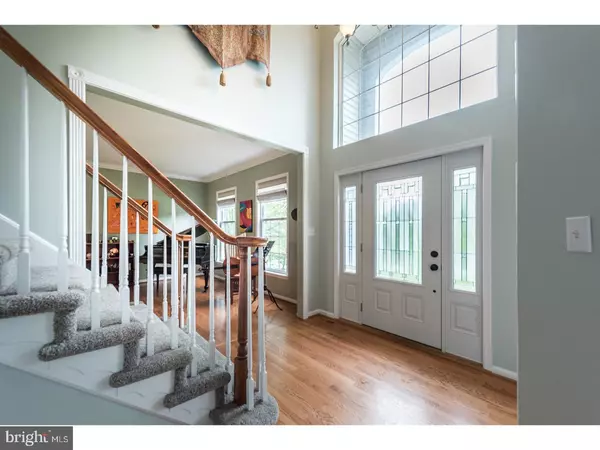For more information regarding the value of a property, please contact us for a free consultation.
1 WISCOY PL Avondale, PA 19311
Want to know what your home might be worth? Contact us for a FREE valuation!

Our team is ready to help you sell your home for the highest possible price ASAP
Key Details
Sold Price $395,000
Property Type Single Family Home
Sub Type Detached
Listing Status Sold
Purchase Type For Sale
Square Footage 3,410 sqft
Price per Sqft $115
Subdivision Hills Of Sullivan
MLS Listing ID 1003200431
Sold Date 08/31/17
Style Colonial,Traditional
Bedrooms 5
Full Baths 2
Half Baths 1
HOA Y/N N
Abv Grd Liv Area 3,410
Originating Board TREND
Year Built 2000
Annual Tax Amount $7,488
Tax Year 2017
Lot Size 0.700 Acres
Acres 0.7
Property Description
This beautiful 5-bedroom Colonial will blow you away with its open floorplan, updated amenities, and gorgeous outdoor space. Enter this home to a two-story foyer and gleaming hardwood floors. On your left is the double-door entry to the study with bay window, and on your right are the living and dining rooms, open to each other, and perfect for entertaining. Walk through to the lovely open kitchen and family room. This amazing kitchen features 42" cabinets, granite counters, stainless steel appliances, double oven, built-in wine rack, center island, recessed lighting, and a handy back staircase leading upstairs! The eat-in area overlooks the enormous two-tiered deck with sunken hot-tub and a view of the private back yard. The family room features a fireplace and a beautiful wall of windows with lovely views of the back yard. Completing the first floor are a powder room and laundry room. Upstairs, you'll find all new carpet amongst the 5 bedrooms, including the spacious Master, with double-door entry, sitting area, double walk-in closets with built-in storage system, and unbelievable updated Master bath with double vanities, vessel sinks, clawfoot tub, and large tiled shower. The basement of this home provides plenty of space for storage or extra living space. This property also features a separate building/shed in the back yard fully equipped with electric and heat that could be used as many things such as an Office, Studio, Workshop, or a Playhouse. The possibilities are endless! Be sure to view the Virtual Tour and schedule a private showing today!
Location
State PA
County Chester
Area London Grove Twp (10359)
Zoning RR
Rooms
Other Rooms Living Room, Dining Room, Primary Bedroom, Bedroom 2, Bedroom 3, Kitchen, Family Room, Bedroom 1, Laundry, Other, Attic
Basement Full, Unfinished
Interior
Interior Features Primary Bath(s), Kitchen - Island, Butlers Pantry, Ceiling Fan(s), WhirlPool/HotTub, Central Vacuum, Kitchen - Eat-In
Hot Water Natural Gas
Heating Gas, Forced Air
Cooling Central A/C
Flooring Wood, Fully Carpeted, Tile/Brick
Fireplaces Number 1
Fireplaces Type Stone
Equipment Built-In Range, Oven - Self Cleaning, Dishwasher, Disposal
Fireplace Y
Window Features Bay/Bow
Appliance Built-In Range, Oven - Self Cleaning, Dishwasher, Disposal
Heat Source Natural Gas
Laundry Main Floor
Exterior
Exterior Feature Deck(s)
Garage Inside Access, Oversized
Garage Spaces 5.0
Fence Other
Utilities Available Cable TV
Waterfront N
Water Access N
Roof Type Pitched,Shingle
Accessibility None
Porch Deck(s)
Attached Garage 2
Total Parking Spaces 5
Garage Y
Building
Lot Description Corner, Sloping, Front Yard, Rear Yard, SideYard(s)
Story 2
Foundation Concrete Perimeter
Sewer On Site Septic
Water Public
Architectural Style Colonial, Traditional
Level or Stories 2
Additional Building Above Grade
Structure Type 9'+ Ceilings
New Construction N
Schools
Middle Schools Fred S. Engle
High Schools Avon Grove
School District Avon Grove
Others
Senior Community No
Tax ID 59-08 -0191.1100
Ownership Fee Simple
Acceptable Financing Conventional, VA, FHA 203(b)
Listing Terms Conventional, VA, FHA 203(b)
Financing Conventional,VA,FHA 203(b)
Read Less

Bought with Anthony A Borleis • RE/MAX Elite
GET MORE INFORMATION




