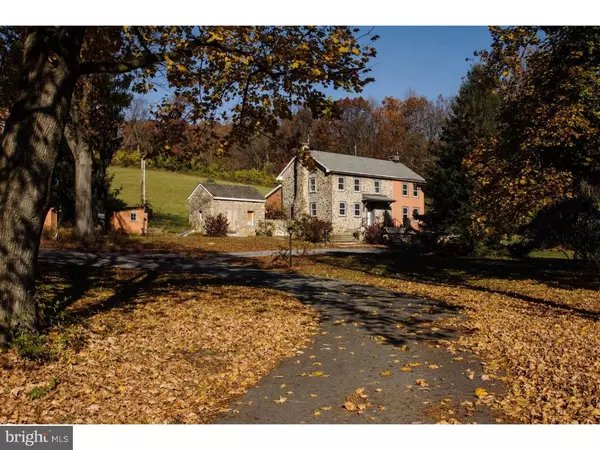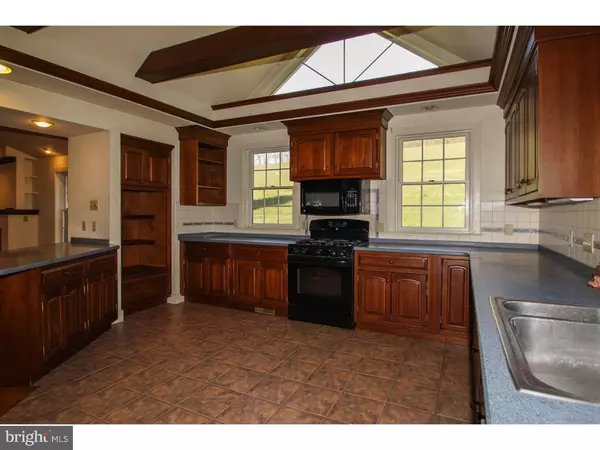For more information regarding the value of a property, please contact us for a free consultation.
1311 OLD BERNVILLE RD Leesport, PA 19533
Want to know what your home might be worth? Contact us for a FREE valuation!

Our team is ready to help you sell your home for the highest possible price ASAP
Key Details
Sold Price $475,000
Property Type Single Family Home
Sub Type Detached
Listing Status Sold
Purchase Type For Sale
Square Footage 2,912 sqft
Price per Sqft $163
Subdivision None Available
MLS Listing ID 1003331043
Sold Date 02/15/17
Style Farmhouse/National Folk
Bedrooms 3
Full Baths 2
Half Baths 2
HOA Y/N N
Abv Grd Liv Area 2,912
Originating Board TREND
Year Built 1800
Annual Tax Amount $7,318
Tax Year 2016
Lot Size 31.560 Acres
Acres 31.56
Lot Dimensions 0X0
Property Description
This charming and historic stone and frame home sits on 31.56 acres of open pasture and woods. A Bank Barn with stalls and a renovated Summer House with heat and C/A was converted into a studio or could be used as an office. A fenced in salt water pool and a spa. The home features open beams and random width floors. Doors to an original fireplace still exit. Deep window sills and rounded walls. Up the front steps and into the foyer and to the left is a large living room with a brick wood burning fireplace. To the right is a newer half bath and continue down the hall to a formal dining room. Beautiful original wood panels and corner cupboard. Behind the dining room are the laundry area and a nice size butler's pantry, with a sink and its own dishwasher. The spacious kitchen features lots of Cherry cabinets and Corian counter tops. A gas stove and another dishwasher, vaulted ceilings and open beams. The huge room features another brick fireplace, a stone wall and French doors that exit to the side yard. What a wonderful area to entertain family and friends. The Master Bedroom also features open beams and plank floors, and a walk-in closet. The tile master bath features a huge tub and a vanity. Walk to the other side to another vanity, toilet and shower stall. Two more nice sized bedrooms. In the back hall there is an area that could be used for an office. Plenty of storage in the attic area. The lower level has another recreational area and there is a walk-out exit through a small stone tunnel to the front of the home. 2 Heating systems and central air. Plenty of extra storage on the other side of the lower level and another walk-out to the right side of the home. In Clean & Green.
Location
State PA
County Berks
Area Bern Twp (10227)
Zoning RES
Rooms
Other Rooms Living Room, Dining Room, Primary Bedroom, Bedroom 2, Kitchen, Family Room, Bedroom 1, Other, Attic
Basement Full, Outside Entrance
Interior
Interior Features Primary Bath(s), Ceiling Fan(s), WhirlPool/HotTub, Water Treat System, 2nd Kitchen, Exposed Beams, Wet/Dry Bar, Stall Shower, Kitchen - Eat-In
Hot Water Natural Gas
Heating Oil, Forced Air
Cooling Central A/C
Flooring Wood, Vinyl, Tile/Brick
Fireplaces Number 2
Fireplaces Type Brick, Gas/Propane
Equipment Dishwasher, Refrigerator
Fireplace Y
Appliance Dishwasher, Refrigerator
Heat Source Oil
Laundry Main Floor, Basement
Exterior
Exterior Feature Patio(s)
Garage Spaces 3.0
Pool In Ground
Utilities Available Cable TV
Water Access N
Roof Type Pitched,Shingle,Wood
Accessibility None
Porch Patio(s)
Total Parking Spaces 3
Garage N
Building
Lot Description Open, Trees/Wooded
Story 2
Foundation Stone, Brick/Mortar
Sewer On Site Septic
Water Well
Architectural Style Farmhouse/National Folk
Level or Stories 2
Additional Building Above Grade, Shed, Barn/Farm Building
Structure Type Cathedral Ceilings,9'+ Ceilings
New Construction N
Schools
High Schools Schuylkill Valley
School District Schuylkill Valley
Others
Senior Community No
Tax ID 27-4389-03-43-8823
Ownership Fee Simple
Acceptable Financing Conventional, VA, FHA 203(b)
Listing Terms Conventional, VA, FHA 203(b)
Financing Conventional,VA,FHA 203(b)
Read Less

Bought with Jeff D Dieffenbach • RE/MAX Of Reading
GET MORE INFORMATION




