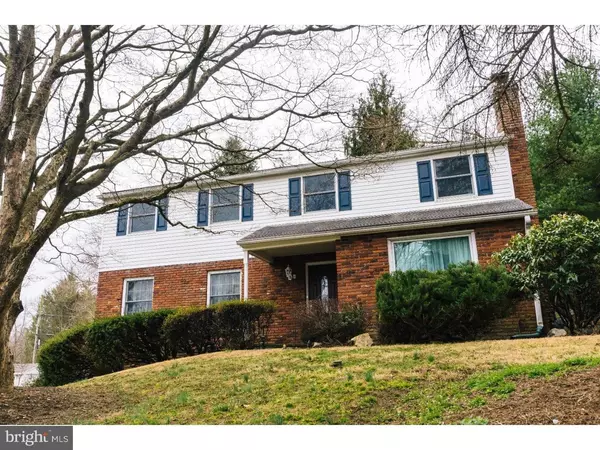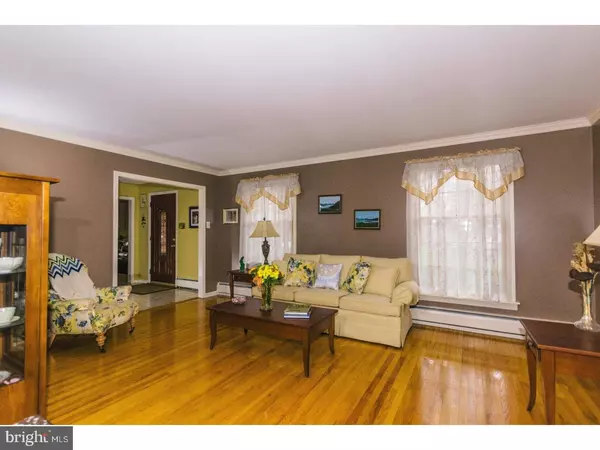For more information regarding the value of a property, please contact us for a free consultation.
202 HIGHPOINT LN Broomall, PA 19008
Want to know what your home might be worth? Contact us for a FREE valuation!

Our team is ready to help you sell your home for the highest possible price ASAP
Key Details
Sold Price $425,000
Property Type Single Family Home
Sub Type Detached
Listing Status Sold
Purchase Type For Sale
Square Footage 2,244 sqft
Price per Sqft $189
Subdivision None Available
MLS Listing ID 1000080966
Sold Date 05/11/17
Style Colonial,Straight Thru
Bedrooms 4
Full Baths 2
Half Baths 1
HOA Y/N N
Abv Grd Liv Area 2,244
Originating Board TREND
Year Built 1965
Annual Tax Amount $5,326
Tax Year 2017
Lot Size 0.370 Acres
Acres 0.37
Lot Dimensions 100X150
Property Description
A family friendly neighborhood is the setting for this traditional four-bedroom brick home with all of the classic Colonial features you'd expect, like crown molding, chair rails, a fireplace, and handsome paneling, plus the ideal space and layout for today's lifestyle. You'll find many pricey upgrades and updates, beginning with a brand new front door. Walk through into the center hall and take note of refinished original hardwood floors, then find a sunny living room just inside. Next move through into the dining room, and then on to a large kitchen just remodeled in 2011 with soft-close cherry cabinets, granite counters, and stainless appliances, with a sizable breakfast room. Just adjacent, you'll find the laundry room-mud room with outdoor access, convenient for heading out to the patio for grilling. Back inside, find a powder room for guests, then relax and get cozy in the fireside family room. Venture upstairs to explore four nicely sized bedrooms, each with great closet space, including the master, complete with ensuite bath. A full hall bath completes the second story. The full, finished basement is full of possibilities for recreation, a media room, gaming station, and more, plus you'll make great use of the cedar closet, and access the two-car garage for parking and lots of extra storage space. This home's numerous upgrades include replacement windows throughout most of the property, a new driveway, zoned heating, new central air conditioning, and new chimney and gutter guards, all adding to the lucky new homeowner's value. Lots of great shopping, parks, and restaurants nearby!
Location
State PA
County Delaware
Area Marple Twp (10425)
Zoning RES
Rooms
Other Rooms Living Room, Dining Room, Primary Bedroom, Bedroom 2, Bedroom 3, Kitchen, Family Room, Bedroom 1, Laundry, Other, Attic
Basement Full, Fully Finished
Interior
Interior Features Primary Bath(s), Butlers Pantry, Ceiling Fan(s), Stall Shower, Kitchen - Eat-In
Hot Water Natural Gas
Heating Gas, Baseboard
Cooling Central A/C
Flooring Wood, Fully Carpeted, Tile/Brick
Fireplaces Number 1
Fireplaces Type Marble
Equipment Cooktop, Oven - Wall, Oven - Self Cleaning, Dishwasher, Disposal
Fireplace Y
Appliance Cooktop, Oven - Wall, Oven - Self Cleaning, Dishwasher, Disposal
Heat Source Natural Gas
Laundry Main Floor
Exterior
Exterior Feature Patio(s)
Parking Features Inside Access, Garage Door Opener
Garage Spaces 5.0
Utilities Available Cable TV
Water Access N
Roof Type Pitched,Shingle
Accessibility None
Porch Patio(s)
Attached Garage 2
Total Parking Spaces 5
Garage Y
Building
Lot Description Trees/Wooded, Front Yard, Rear Yard
Story 2
Foundation Brick/Mortar
Sewer Public Sewer
Water Public
Architectural Style Colonial, Straight Thru
Level or Stories 2
Additional Building Above Grade
New Construction N
Schools
Middle Schools Paxon Hollow
High Schools Marple Newtown
School District Marple Newtown
Others
Senior Community No
Tax ID 25-00-02187-04
Ownership Fee Simple
Acceptable Financing Conventional
Listing Terms Conventional
Financing Conventional
Read Less

Bought with Mary Fay McGinty • BHHS Fox & Roach-Collegeville
GET MORE INFORMATION




