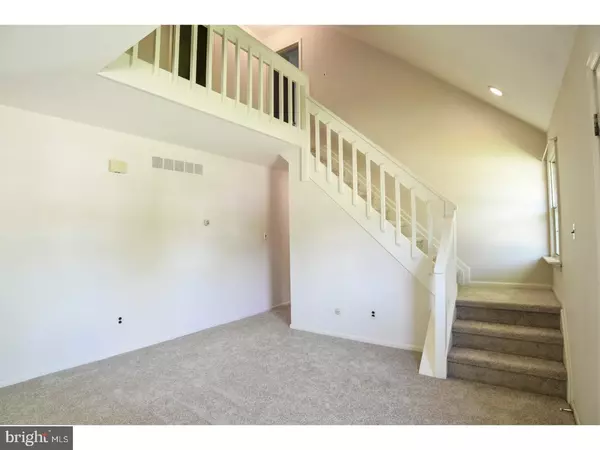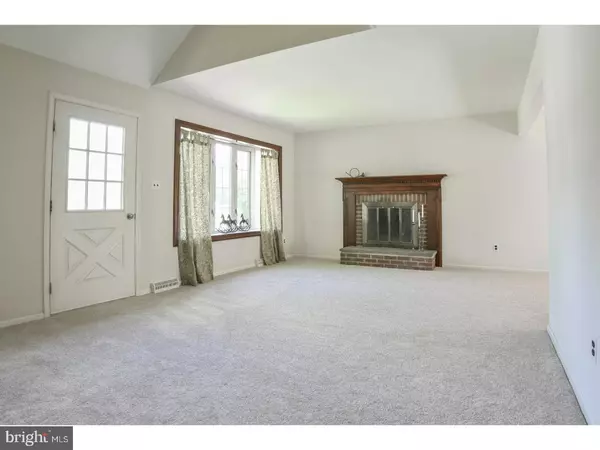For more information regarding the value of a property, please contact us for a free consultation.
11 CAROUSEL CT Wilmington, DE 19808
Want to know what your home might be worth? Contact us for a FREE valuation!

Our team is ready to help you sell your home for the highest possible price ASAP
Key Details
Sold Price $275,000
Property Type Single Family Home
Sub Type Detached
Listing Status Sold
Purchase Type For Sale
Subdivision Carousel Knoll
MLS Listing ID 1000064568
Sold Date 06/15/17
Style Cape Cod
Bedrooms 3
Full Baths 2
HOA Y/N N
Originating Board TREND
Year Built 1978
Annual Tax Amount $2,621
Tax Year 2016
Lot Size 0.500 Acres
Acres 0.5
Lot Dimensions 97X225
Property Description
Rarely available "Salem" Cape Cod model in the Pike Creek area. Superior location on cul-de-sac in popular Carousel Knoll community convenient to Rt 7 and Kirkwood Highway. 1/2 acre lot with fully fenced backyard directly adjacent to Carousel Park and Equestrian Center...a bucolic park featuring horse back riding lessons, lake, trails, fishing and even a dog park! Open floor plan not always seen in this style of home featuring all brand-new flooring throughout and fresh paint too. First floor bedroom with 2 additional spacious bedrooms on the second level. Both levels include a full bathroom each. Living Room boasts a bright bay window and brick wood-burning fireplace. Behind the living room is a sunny kitchen with peninsula of cabinets. Separate dining area has Anderson sliders out to the deck with a view of the park and adjacent walking trail. Off the kitchen/mudroom is a roomy family room that could easily be converted back to a 4th bedroom. Over-sized 2 car garage with plenty of storage space, including an attic above accessed by one of the second level bedrooms. Full basement with workshop area and bilco doors to allow easy access to the back yard. Listing Agt is related to the Owner
Location
State DE
County New Castle
Area Elsmere/Newport/Pike Creek (30903)
Zoning NC21
Direction East
Rooms
Other Rooms Living Room, Dining Room, Primary Bedroom, Bedroom 2, Kitchen, Family Room, Bedroom 1, Attic
Basement Full, Unfinished, Outside Entrance
Interior
Interior Features Butlers Pantry, Kitchen - Eat-In
Hot Water Electric
Heating Oil, Forced Air
Cooling Central A/C
Flooring Fully Carpeted, Vinyl
Fireplaces Number 1
Fireplaces Type Brick
Equipment Oven - Self Cleaning, Dishwasher, Built-In Microwave
Fireplace Y
Window Features Bay/Bow
Appliance Oven - Self Cleaning, Dishwasher, Built-In Microwave
Heat Source Oil
Laundry Basement
Exterior
Exterior Feature Deck(s)
Garage Inside Access, Garage Door Opener, Oversized
Garage Spaces 5.0
Fence Other
Utilities Available Cable TV
Waterfront N
Water Access N
Roof Type Pitched,Shingle
Accessibility None
Porch Deck(s)
Attached Garage 2
Total Parking Spaces 5
Garage Y
Building
Lot Description Cul-de-sac, Level, Open, Front Yard, Rear Yard, SideYard(s)
Story 1.5
Foundation Brick/Mortar
Sewer Public Sewer
Water Public
Architectural Style Cape Cod
Level or Stories 1.5
Additional Building Shed
Structure Type Cathedral Ceilings
New Construction N
Schools
Elementary Schools Heritage
Middle Schools Skyline
High Schools John Dickinson
School District Red Clay Consolidated
Others
HOA Fee Include Snow Removal
Senior Community No
Tax ID 08-037.40-018
Ownership Fee Simple
Read Less

Bought with Katherine H Degliobizzi • BHHS Fox & Roach - Hockessin
GET MORE INFORMATION




