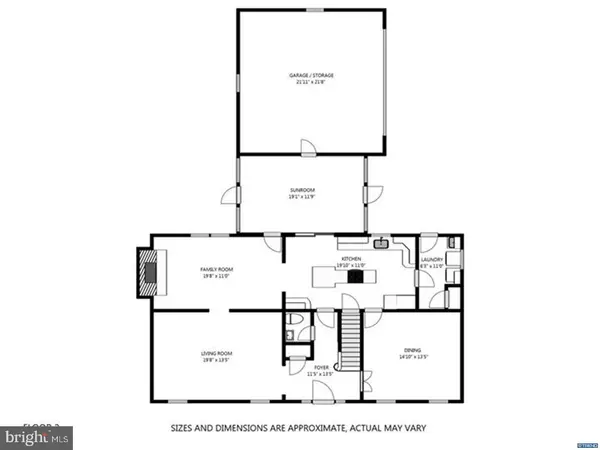For more information regarding the value of a property, please contact us for a free consultation.
1138 WEBSTER DR Wilmington, DE 19803
Want to know what your home might be worth? Contact us for a FREE valuation!

Our team is ready to help you sell your home for the highest possible price ASAP
Key Details
Sold Price $385,000
Property Type Single Family Home
Sub Type Detached
Listing Status Sold
Purchase Type For Sale
Square Footage 2,650 sqft
Price per Sqft $145
Subdivision Webster Farm
MLS Listing ID 1000063814
Sold Date 06/16/17
Style Colonial
Bedrooms 4
Full Baths 2
Half Baths 1
HOA Fees $2/ann
HOA Y/N N
Abv Grd Liv Area 2,650
Originating Board TREND
Year Built 1969
Annual Tax Amount $4,351
Tax Year 2016
Lot Size 0.290 Acres
Acres 0.29
Lot Dimensions 100*125
Property Description
This 4 bedroom, 2.1 bath Webster Farm brick colonial offers fantastic curb appeal and great space. The front door opens into the center hall flanked by the formal living room on the left and dining room on the right. The living room has a neutral pallet with light carpet and crown molding. The dining room is accented with a chair rail, crown molding, chandelier and door to kitchen. The large eat-in kitchen features an island with a built in Jenn Air cooktop and hardwood floors. The first floor laundry, off the kitchen, is spacious and contains storage and access to the backyard. From the kitchen step through the sliding doors to a step down enclosed breezeway that connects the 2 car turned garage. The tiled breezeway with ceiling fan is perfect for an oversized mud room or sunroom. Off the breezeway is a patio perfect for the BBQ and table. The family room features a brick fireplace and wood beams in ceiling. The kitchen and family room are connected and provide an open concept with views of the brick fireplace from the other side of the kitchen. Upstairs there are 4 bedrooms. The spacious master offers a ceiling fan, large walk in closet and a bonus dressing area with vanity and mirror outside of the full bath. The other 4 bedrooms are in nice size. One bedroom has built in shelving perfect for an office or library. Close to I95, banks, restuarants and shopping!
Location
State DE
County New Castle
Area Brandywine (30901)
Zoning NC10
Rooms
Other Rooms Living Room, Dining Room, Primary Bedroom, Bedroom 2, Bedroom 3, Kitchen, Family Room, Bedroom 1, Laundry, Other, Attic
Basement Partial, Unfinished
Interior
Interior Features Primary Bath(s), Kitchen - Island, Butlers Pantry, Kitchen - Eat-In
Hot Water Natural Gas
Heating Gas, Forced Air
Cooling Central A/C
Flooring Wood, Fully Carpeted
Fireplaces Number 1
Fireplaces Type Brick
Equipment Cooktop, Dishwasher, Disposal
Fireplace Y
Appliance Cooktop, Dishwasher, Disposal
Heat Source Natural Gas
Laundry Main Floor
Exterior
Garage Inside Access
Garage Spaces 5.0
Waterfront N
Water Access N
Accessibility None
Attached Garage 2
Total Parking Spaces 5
Garage Y
Building
Lot Description Level
Story 2
Foundation Brick/Mortar
Sewer Public Sewer
Water Public
Architectural Style Colonial
Level or Stories 2
Additional Building Above Grade
New Construction N
Schools
Elementary Schools Carrcroft
Middle Schools Springer
High Schools Mount Pleasant
School District Brandywine
Others
HOA Fee Include Snow Removal
Senior Community No
Tax ID 0609200199
Ownership Fee Simple
Read Less

Bought with F. Neil Dougherty • Patterson-Schwartz-Hockessin
GET MORE INFORMATION




