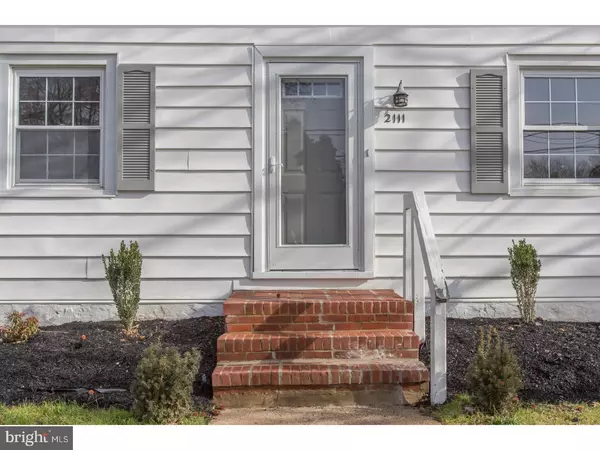For more information regarding the value of a property, please contact us for a free consultation.
2111 DELAVIEW AVE Wilmington, DE 19810
Want to know what your home might be worth? Contact us for a FREE valuation!

Our team is ready to help you sell your home for the highest possible price ASAP
Key Details
Sold Price $239,900
Property Type Single Family Home
Sub Type Detached
Listing Status Sold
Purchase Type For Sale
Subdivision Silvercroft
MLS Listing ID 1000059042
Sold Date 07/28/17
Style Cape Cod
Bedrooms 4
Full Baths 1
HOA Y/N N
Originating Board TREND
Year Built 1944
Annual Tax Amount $1,520
Tax Year 2016
Lot Size 0.293 Acres
Acres 0.35
Lot Dimensions 75X170
Property Description
Location, Location, Location this Classic Cape Cod is a GREAT, Treed, Level North Wilmington Lot !! This home has been Hugely Updated. Brand New Kitchen with all Brand New Stainless Appliances, Brand New Bath with a Subway Tile Tub Enclosure(they kept the awesome cast iron tub!), Ceramic Tile Floor,New Toilet and Vanity. Cape Cod Classics including Arched Doorways, Great Moldings and Hard Wood Floors throughout. Enter the Living Room with a Brick Fireplace, Arched Doorway to the Dining Room with ample windows,Fabulous New Kitchen with loads of Cabinetry, Great Glass Back splash and Ceramic Floor. The Kitchen opens to a Large Great Room addition with Lots of Sunlight, Bow Window and Sliding Glass Door to secluded side Deck. The First Floor also has Two Bedrooms both with Walk-In Closet Space and Hall Bath. The Second Floor has Two Large Bedrooms with ample closet space and Hardwood Floors. Full, Clean, Dry Basement with Laundry Facilities. Brand New Paved Doubled Driveway. Tax Records reflect a 1.1 acre lot. The 1.1 acre Lot has been subdivided netting three lots and the approximately 75' by 170' Lot this home is on. Tax Records will be corrected by Settlement. Great House, Great Value!!
Location
State DE
County New Castle
Area Brandywine (30901)
Zoning NC10
Rooms
Other Rooms Living Room, Dining Room, Primary Bedroom, Bedroom 2, Bedroom 3, Kitchen, Family Room, Bedroom 1, Attic
Basement Full, Unfinished
Interior
Interior Features Butlers Pantry, Breakfast Area
Hot Water Electric
Heating Oil, Forced Air
Cooling None
Flooring Wood, Tile/Brick
Fireplaces Number 1
Fireplaces Type Brick
Equipment Built-In Range, Dishwasher, Built-In Microwave
Fireplace Y
Window Features Bay/Bow,Energy Efficient,Replacement
Appliance Built-In Range, Dishwasher, Built-In Microwave
Heat Source Oil
Laundry Basement
Exterior
Exterior Feature Deck(s)
Garage Spaces 3.0
Fence Other
Waterfront N
Water Access N
Roof Type Shingle
Accessibility None
Porch Deck(s)
Total Parking Spaces 3
Garage N
Building
Lot Description Level, Open, Front Yard, Rear Yard, SideYard(s)
Story 2
Foundation Concrete Perimeter
Sewer Public Sewer
Water Public
Architectural Style Cape Cod
Level or Stories 2
New Construction N
Schools
School District Brandywine
Others
Senior Community No
Tax ID 06-068.00-153
Ownership Fee Simple
Acceptable Financing Conventional
Listing Terms Conventional
Financing Conventional
Read Less

Bought with Deborah L Sweeney • Patterson-Schwartz - Greenville
GET MORE INFORMATION




