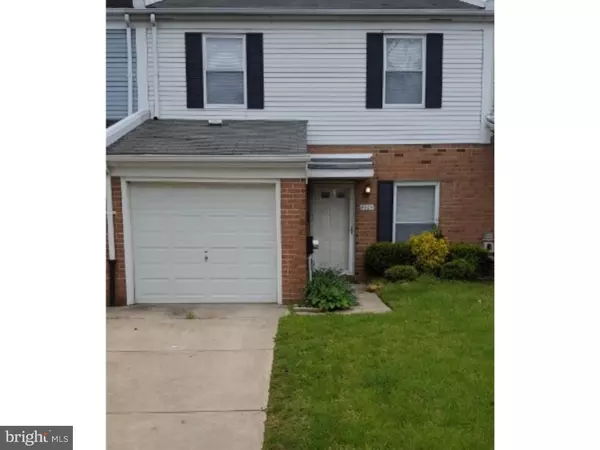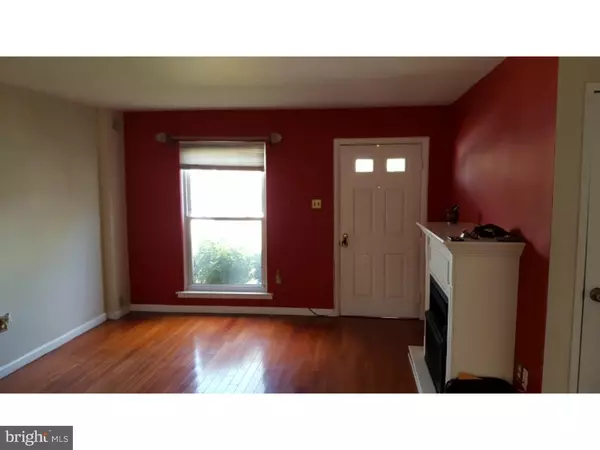For more information regarding the value of a property, please contact us for a free consultation.
8405 GIBBS PL Philadelphia, PA 19153
Want to know what your home might be worth? Contact us for a FREE valuation!

Our team is ready to help you sell your home for the highest possible price ASAP
Key Details
Sold Price $155,000
Property Type Townhouse
Sub Type Interior Row/Townhouse
Listing Status Sold
Purchase Type For Sale
Square Footage 1,488 sqft
Price per Sqft $104
Subdivision Penrose Park
MLS Listing ID 1000030948
Sold Date 06/30/16
Style AirLite
Bedrooms 3
Full Baths 1
Half Baths 1
HOA Y/N N
Abv Grd Liv Area 1,488
Originating Board TREND
Year Built 1978
Annual Tax Amount $1,428
Tax Year 2016
Lot Size 2,159 Sqft
Acres 0.05
Lot Dimensions 24X90
Property Description
Welcome to the best of Pennrose Park. This featured sun drenched home is located in A Beautiful Cul-De-Sac which provides privacy, quiet, & No thru traffic. Enjoy the serene open layout which features hardwood floors in the living room and dining room. There is a bathroom off of the living room. The eat-in kitchen features ceramic tile floors, with mahogany wood cabinets and Corian counter tops. The French doors lead to the inviting hardscape rear yard which is great for relaxing or outdoor cooking. The open central stairwell leads to the upper level featuring large master bedroom with oversized twin closets. The laundry is concealed behind two large folding doors in the hallway. The bathroom features ceramic tile on the floor and around the enclosed shower area. The side-by-side twin bedrooms round out this beautifully appointed home. There is an attic for storage. There is a 1car garage and a 1car spot for parking. The property is walking distance to Heinz Wildlife Reserve. This property is a short drive to all major highways I-95/I-76 and is close to Philly Airport, Johnson & Johnson, Sunoco. Property sold AS IS in present condition
Location
State PA
County Philadelphia
Area 19153 (19153)
Zoning RSA5
Rooms
Other Rooms Living Room, Dining Room, Primary Bedroom, Bedroom 2, Kitchen, Family Room, Bedroom 1
Basement Partial
Interior
Interior Features Kitchen - Eat-In
Hot Water Natural Gas
Heating Gas
Cooling Central A/C
Fireplaces Number 1
Fireplace Y
Heat Source Natural Gas
Laundry Upper Floor
Exterior
Garage Spaces 2.0
Water Access N
Accessibility None
Attached Garage 1
Total Parking Spaces 2
Garage Y
Building
Story 2
Sewer Public Sewer
Water Public
Architectural Style AirLite
Level or Stories 2
Additional Building Above Grade
New Construction N
Schools
School District The School District Of Philadelphia
Others
Senior Community No
Tax ID 405182502
Ownership Fee Simple
Read Less

Bought with Maria E Horton • BHHS Fox & Roach-Christiana
GET MORE INFORMATION




