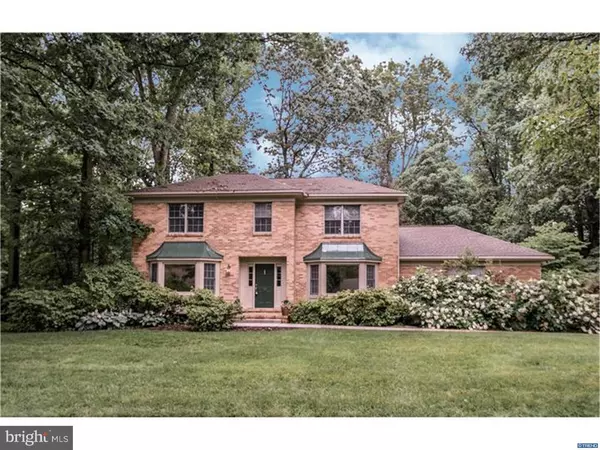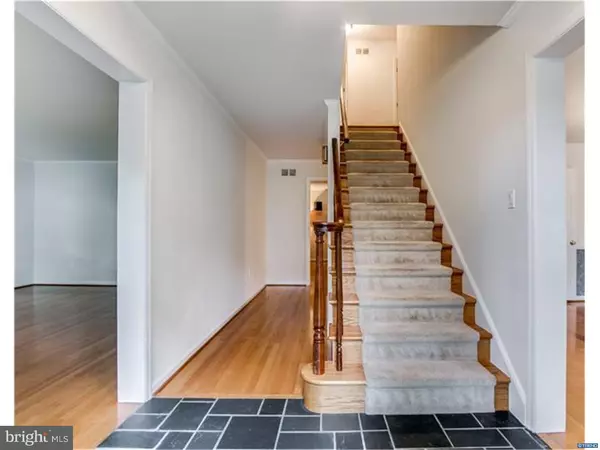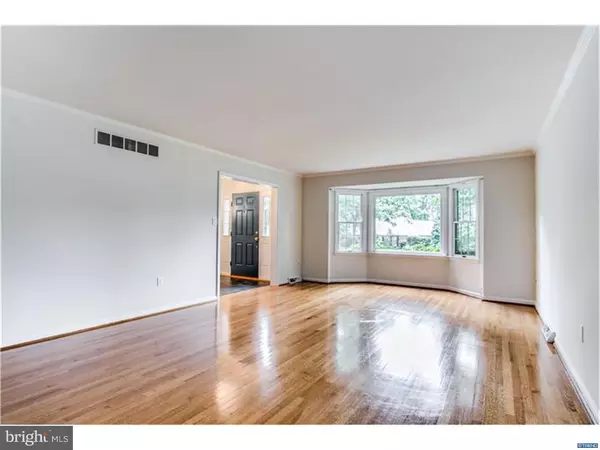For more information regarding the value of a property, please contact us for a free consultation.
13 CHILTON RD Wilmington, DE 19803
Want to know what your home might be worth? Contact us for a FREE valuation!

Our team is ready to help you sell your home for the highest possible price ASAP
Key Details
Sold Price $540,000
Property Type Single Family Home
Sub Type Detached
Listing Status Sold
Purchase Type For Sale
Square Footage 3,200 sqft
Price per Sqft $168
Subdivision Edenridge
MLS Listing ID 1003952771
Sold Date 08/03/16
Style Colonial
Bedrooms 4
Full Baths 2
Half Baths 1
HOA Fees $6/ann
HOA Y/N Y
Abv Grd Liv Area 3,200
Originating Board TREND
Year Built 1974
Annual Tax Amount $5,325
Tax Year 2015
Lot Size 0.480 Acres
Acres 0.48
Lot Dimensions 94X170
Property Description
Situated in the highly desirable Edenridge community, this spacious home boasts a classic brick and vinyl exterior and a park-like lot with mature landscaping and picturesque views. Distinctive slate flooring in the foyer welcomes you. Formal living and dining rooms offer walk-in bay windows, hardwood flooring, and crown molding. The fabulous family room features a stunning raised hearth stone fireplace flanked by built-ins, triple windows, and a door to the screened-in porch which leads to the paver patio and overlooks the beautiful, private, maturely landscaped lot. The spacious kitchen boasts new granite countertops, new stainless steel appliances, and a breakfast area with a walk-in bay window. The laundry room and the updated powder room complete the main level. Upstairs, the serene master bedroom offers three windows, two large closets, and a tiled master bath with quartz counters and a new toilet. There are three additional, nicely sized bedrooms, all with hardwood flooring and three windows, and two with walk-in closets. The hall bath offers a newly glazed tub and a new toilet. Enjoy the views from the screened-in porch which has been newly screened, painted, and recarpeted and leads you to the paver patio. Lots of attention to detail has gone into this home, including a two year old architectural shingle roof, lots of kitchen and bath upgrades, fresh paint throughout, a new concrete walkway, and new front steps. The lower level awaits your finishing touches! Move-in ready, this one will go quickly!
Location
State DE
County New Castle
Area Brandywine (30901)
Zoning RES
Rooms
Other Rooms Living Room, Dining Room, Primary Bedroom, Bedroom 2, Bedroom 3, Kitchen, Family Room, Bedroom 1, Other, Attic
Basement Full, Unfinished
Interior
Interior Features Primary Bath(s), Butlers Pantry, Dining Area
Hot Water Electric
Heating Oil, Forced Air
Cooling Central A/C
Flooring Wood, Fully Carpeted, Tile/Brick
Fireplaces Number 1
Fireplaces Type Stone
Equipment Cooktop, Oven - Wall, Oven - Double, Dishwasher
Fireplace Y
Appliance Cooktop, Oven - Wall, Oven - Double, Dishwasher
Heat Source Oil
Laundry Main Floor
Exterior
Exterior Feature Porch(es)
Garage Spaces 5.0
Utilities Available Cable TV
Waterfront N
Water Access N
Roof Type Shingle
Accessibility None
Porch Porch(es)
Attached Garage 2
Total Parking Spaces 5
Garage Y
Building
Lot Description Irregular, Level, Open, Front Yard, Rear Yard, SideYard(s)
Story 2
Foundation Brick/Mortar
Sewer Public Sewer
Water Public
Architectural Style Colonial
Level or Stories 2
Additional Building Above Grade
Structure Type Cathedral Ceilings
New Construction N
Schools
Elementary Schools Lombardy
Middle Schools Springer
High Schools Brandywine
School District Brandywine
Others
HOA Fee Include Common Area Maintenance,Snow Removal
Senior Community No
Tax ID 06-063.00-138
Ownership Fee Simple
Security Features Security System
Acceptable Financing Conventional
Listing Terms Conventional
Financing Conventional
Read Less

Bought with Michael A. Kelczewski • Monument Sotheby's International Realty
GET MORE INFORMATION




