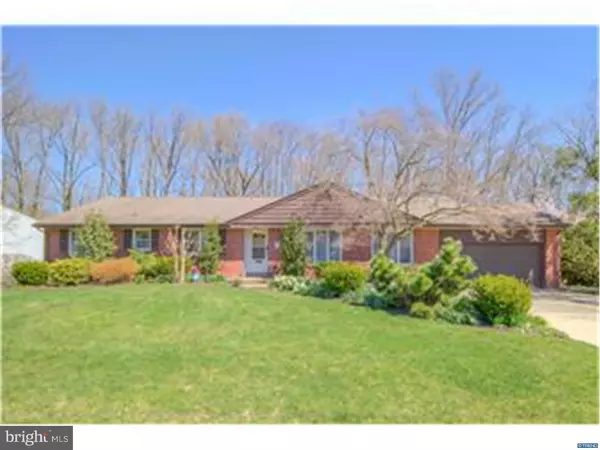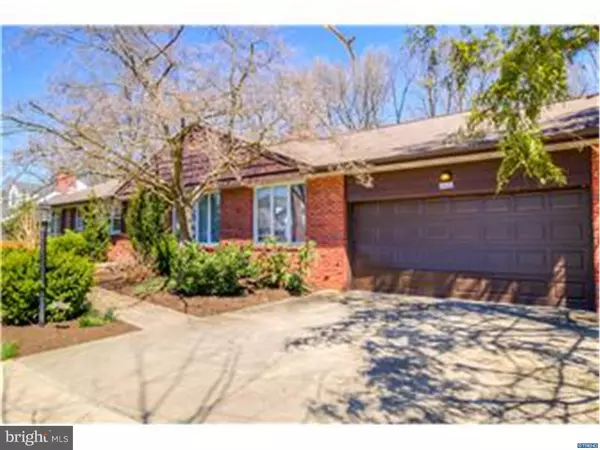For more information regarding the value of a property, please contact us for a free consultation.
1409 IVY DR Wilmington, DE 19803
Want to know what your home might be worth? Contact us for a FREE valuation!

Our team is ready to help you sell your home for the highest possible price ASAP
Key Details
Sold Price $400,000
Property Type Single Family Home
Sub Type Detached
Listing Status Sold
Purchase Type For Sale
Square Footage 2,275 sqft
Price per Sqft $175
Subdivision Webster Farm
MLS Listing ID 1003948501
Sold Date 08/08/16
Style Ranch/Rambler
Bedrooms 4
Full Baths 2
Half Baths 1
HOA Y/N N
Abv Grd Liv Area 2,275
Originating Board TREND
Year Built 1965
Annual Tax Amount $3,786
Tax Year 2015
Lot Size 0.350 Acres
Acres 0.35
Lot Dimensions 150X100
Property Description
Welcome to 1409 Ivy Drive. This 4BR/2.1BA brick ranch is situated in the lovely community of Webster Farm. The beautiful mature landscaping gives this home great curb appeal. As you step into the front hall, immediately to your right you'll find a large formal living room with gorgeous hardwoods that run throughout the home, lots of natural light from the large front windows and a lovely fireplace with slate hearth. Adjoining the living room is a large dining area with more windows and a chandelier. Just through the dining room is the beautiful updated Giorgi Kitchen with a breakfast bar, stainless gas top range and electric oven with hood, tiled backsplash, pendant and recessed lighting, wine rack, slide out spice cabinet and a pull out pantry. Continuing through the kitchen, step into the cozy family room with exposed beams, ceiling fan and access to the screened in porch and deck. Down the hallway to the left of the front entrance, you'll see four generously-sized bedrooms. The master suite is located in the back of the house and has a walk-in closet, ceiling fan, and private full bath. The three additional bedrooms all feature a closet and ceiling fan and share a full hallway bath. This home's yard is truly the hidden gem of the property. The beautiful landscaping, tranquil fish pond and natural privacy provided by mature trees make it the perfect spot for quiet relaxation. To top it all off, the two car garage and partial basement give this home lots of storage space, plus there is a bonus hobby room in the basement.
Location
State DE
County New Castle
Area Brandywine (30901)
Zoning NC10
Rooms
Other Rooms Living Room, Dining Room, Primary Bedroom, Bedroom 2, Bedroom 3, Kitchen, Family Room, Bedroom 1, Other
Basement Partial, Unfinished
Interior
Interior Features Primary Bath(s), Kitchen - Eat-In
Hot Water Natural Gas
Heating Gas, Forced Air
Cooling Central A/C
Flooring Wood
Fireplaces Number 2
Fireplaces Type Brick
Fireplace Y
Heat Source Natural Gas
Laundry Main Floor
Exterior
Exterior Feature Deck(s)
Garage Inside Access
Garage Spaces 2.0
Waterfront N
Water Access N
Roof Type Shingle
Accessibility None
Porch Deck(s)
Attached Garage 2
Total Parking Spaces 2
Garage Y
Building
Lot Description Level
Story 1
Foundation Brick/Mortar
Sewer Public Sewer
Water Public
Architectural Style Ranch/Rambler
Level or Stories 1
Additional Building Above Grade
New Construction N
Schools
Elementary Schools Carrcroft
Middle Schools Talley
High Schools Mount Pleasant
School District Brandywine
Others
Senior Community No
Tax ID 0609200169
Ownership Fee Simple
Security Features Security System
Acceptable Financing Conventional
Listing Terms Conventional
Financing Conventional
Read Less

Bought with Erik M Hoferer • Long & Foster Real Estate, Inc.
GET MORE INFORMATION




