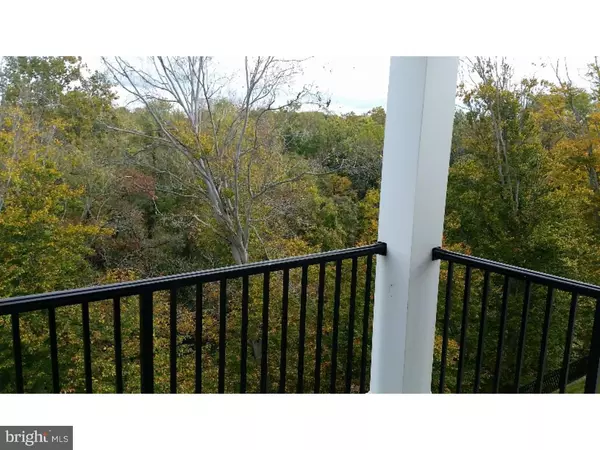For more information regarding the value of a property, please contact us for a free consultation.
1034 CREEKSIDE DR Brookhaven, PA 19015
Want to know what your home might be worth? Contact us for a FREE valuation!

Our team is ready to help you sell your home for the highest possible price ASAP
Key Details
Sold Price $185,000
Property Type Single Family Home
Sub Type Unit/Flat/Apartment
Listing Status Sold
Purchase Type For Sale
Square Footage 1,178 sqft
Price per Sqft $157
Subdivision Creekside
MLS Listing ID 1003939585
Sold Date 11/29/16
Style Traditional
Bedrooms 2
Full Baths 2
HOA Fees $250/mo
HOA Y/N N
Abv Grd Liv Area 1,178
Originating Board TREND
Year Built 2008
Annual Tax Amount $4,715
Tax Year 2016
Lot Size 1,176 Sqft
Acres 0.03
Property Description
SPECTACULAR VIEWS !!!!!!!!!!! Convenient FRONT DOOR ASSIGNED PARKING !!!!!!! This 3rd. Floor unit has phenomenal views of WOODS & Ridley Creek. Features Entrance Foyer, Living Room with sliders to a Covered Balcony overlooking wooded terrain & stream. Masterbedroom with Masterbath has Splendid Wooded Views. Second bedroom also has outstanding views. Dining Room, Full Kitchen, Full Center Hall Bath & Family Room/Den. There is also a spacious laundry closet containing a full sized Washer & Dryer. There is an assigned Storage Unit in the building's basement. Traditions also offers a Club House, Fitness Center, Covered Patio & Game Room.
Location
State PA
County Delaware
Area Brookhaven Boro (10405)
Zoning RESID
Rooms
Other Rooms Living Room, Dining Room, Primary Bedroom, Kitchen, Family Room, Bedroom 1
Basement Partial
Interior
Interior Features Sprinkler System, Elevator, Stall Shower
Hot Water Electric
Heating Gas, Forced Air
Cooling Central A/C
Flooring Fully Carpeted
Equipment Oven - Wall, Oven - Self Cleaning, Dishwasher, Disposal
Fireplace N
Appliance Oven - Wall, Oven - Self Cleaning, Dishwasher, Disposal
Heat Source Natural Gas
Laundry Main Floor
Exterior
Exterior Feature Balcony
Utilities Available Cable TV
Amenities Available Club House
Water Access N
Accessibility None
Porch Balcony
Garage N
Building
Story 1
Sewer Public Sewer
Water Public
Architectural Style Traditional
Level or Stories 1
Additional Building Above Grade
Structure Type 9'+ Ceilings
New Construction N
Schools
School District Penn-Delco
Others
Pets Allowed Y
HOA Fee Include Common Area Maintenance,Ext Bldg Maint,Lawn Maintenance,Snow Removal,Trash,Water
Senior Community Yes
Tax ID 05-00-00107-27
Ownership Condominium
Acceptable Financing Conventional, VA, FHA 203(b)
Listing Terms Conventional, VA, FHA 203(b)
Financing Conventional,VA,FHA 203(b)
Pets Allowed Case by Case Basis
Read Less

Bought with Sally F Neuspiel • BHHS Fox & Roach-Media
GET MORE INFORMATION




