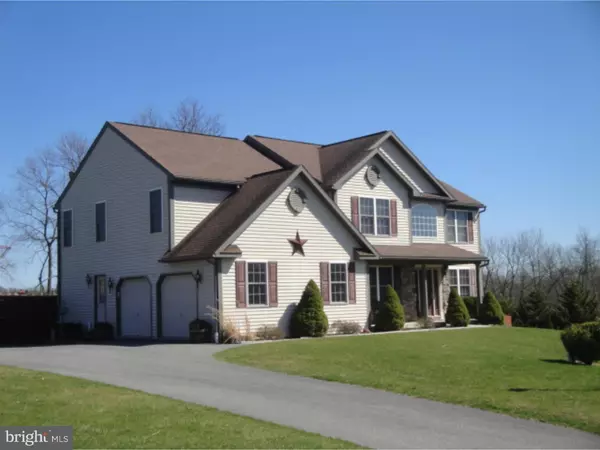For more information regarding the value of a property, please contact us for a free consultation.
11 JENNIFER DR Bernville, PA 19506
Want to know what your home might be worth? Contact us for a FREE valuation!

Our team is ready to help you sell your home for the highest possible price ASAP
Key Details
Sold Price $270,000
Property Type Single Family Home
Sub Type Detached
Listing Status Sold
Purchase Type For Sale
Square Footage 3,076 sqft
Price per Sqft $87
Subdivision Northkill Estates
MLS Listing ID 1003891183
Sold Date 06/03/16
Style Contemporary
Bedrooms 4
Full Baths 2
Half Baths 1
HOA Y/N N
Abv Grd Liv Area 3,076
Originating Board TREND
Year Built 2005
Annual Tax Amount $9,553
Tax Year 2016
Lot Size 1.000 Acres
Acres 1.0
Lot Dimensions IRREG
Property Description
Beautiful Grande built New Yorker model in Northkill Estates. This great home in a country setting is located minutes to Blue Marsh which offers miles of hiking, biking, and horse riding trails as well as boating and fishing. Upon entering this home you will be impressed by the open foyer with Italian tile floors which lead you into the spacious family room with vaulted ceiling and gas fireplace. The large eat in kitchen is off the family room and offers country oak cabinetry, tile floors, a convenient center island, and two pantry's. Between the kitchen and the two car side entry garage there is the laundry area with added utility sink. Other main level rooms include the formal dining space with tray ceiling, a living room, and a bonus room currently being used as an office. The second floor offers 4 bedrooms with an open walk way which over looks the family room. The master bedroom has a separate sitting/dressing area, large walk in closet and a spacious master bath. For those needing even more space the unfinished basement offers endless possibilities to create even more living area. If you are a person who loves the outdoors, much time will be spent on the over-sized rear deck complete with hot tub. There is also an above ground swimming pool and the property backs to Jefferson Park which offers acres of soccer and baseball fields. Set up a showing today!
Location
State PA
County Berks
Area Jefferson Twp (10253)
Zoning RES
Rooms
Other Rooms Living Room, Dining Room, Primary Bedroom, Bedroom 2, Bedroom 3, Kitchen, Family Room, Bedroom 1, Other, Attic
Basement Full, Unfinished
Interior
Interior Features Primary Bath(s), Kitchen - Island, Butlers Pantry, Kitchen - Eat-In
Hot Water Propane
Heating Propane, Forced Air
Cooling Central A/C
Flooring Fully Carpeted, Tile/Brick
Fireplaces Number 1
Fireplaces Type Gas/Propane
Equipment Dishwasher
Fireplace Y
Appliance Dishwasher
Heat Source Bottled Gas/Propane
Laundry Main Floor
Exterior
Exterior Feature Porch(es)
Parking Features Inside Access, Oversized
Garage Spaces 5.0
Pool Above Ground
Utilities Available Cable TV
Water Access N
Roof Type Pitched,Shingle
Accessibility None
Porch Porch(es)
Attached Garage 2
Total Parking Spaces 5
Garage Y
Building
Lot Description Front Yard, Rear Yard, SideYard(s)
Story 2
Foundation Concrete Perimeter
Sewer On Site Septic
Water Well
Architectural Style Contemporary
Level or Stories 2
Additional Building Above Grade
Structure Type 9'+ Ceilings
New Construction N
Schools
School District Tulpehocken Area
Others
Senior Community No
Tax ID 53-4450-10-26-9596
Ownership Fee Simple
Acceptable Financing Conventional, VA, FHA 203(b), USDA
Listing Terms Conventional, VA, FHA 203(b), USDA
Financing Conventional,VA,FHA 203(b),USDA
Read Less

Bought with Myrta Martinez • Century 21 Gold
GET MORE INFORMATION




