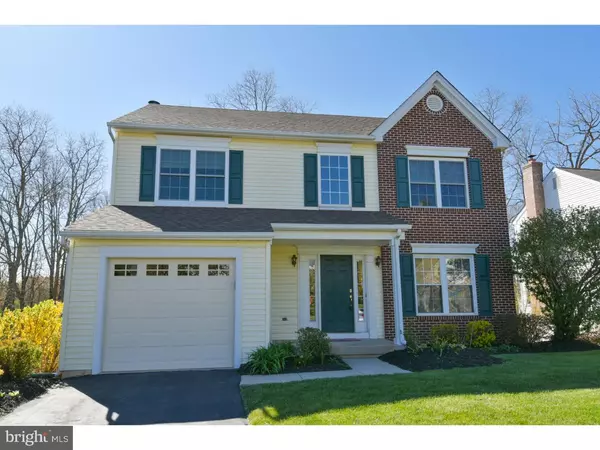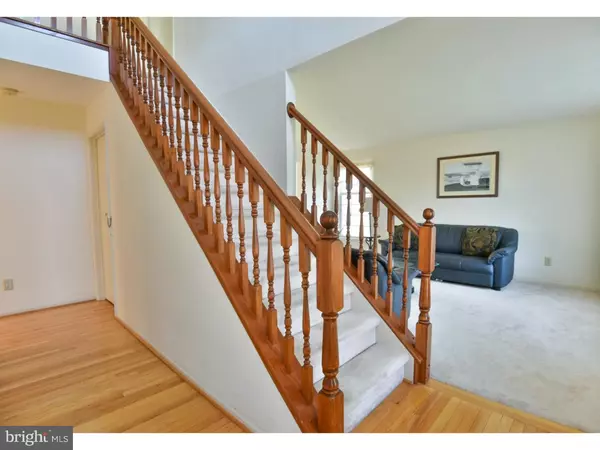For more information regarding the value of a property, please contact us for a free consultation.
538 BOOKBINDER WAY Lansdale, PA 19446
Want to know what your home might be worth? Contact us for a FREE valuation!

Our team is ready to help you sell your home for the highest possible price ASAP
Key Details
Sold Price $358,000
Property Type Single Family Home
Sub Type Detached
Listing Status Sold
Purchase Type For Sale
Square Footage 2,434 sqft
Price per Sqft $147
Subdivision Gristmill Run
MLS Listing ID 1003474383
Sold Date 07/12/16
Style Colonial
Bedrooms 3
Full Baths 2
Half Baths 1
HOA Y/N N
Abv Grd Liv Area 1,934
Originating Board TREND
Year Built 1993
Annual Tax Amount $5,497
Tax Year 2016
Lot Size 7,244 Sqft
Acres 0.17
Lot Dimensions 64
Property Description
Lovely Grist Mill home on a cul-de-sac backing to wooded area. Finished walk out basement with laundry and plenty of room for workout equipment and recreation area adds 500 square feet of living space. What's new? The roof (2012), hot water heater 2015, heat pump 2006, most newer windows (including foyer) and doors (including slider). Copy of all receipts available upon request -- wood floor in foyer, familyroom and kitchen. Kitchen has been updated with new cabinets and offers a great layout for prep space -- plus a sunny breakfast room area. Deck with view of treed rear yard. Level driveway with one car garage and inside access plus key pad. Covered front porch. Second Floor has 3 good sized bedrooms plus a room that in the original floor plan was a laundry but current owner used as a den/study room is carpeted but no closet. Both second floor baths feature two bowl vanities and have windows. Two story foyer, first floor powder room has been updated. This is a bright, sunny home in excellent condition. 1954 square feet on first and second floor PLUS 500 in the finished basement!!
Location
State PA
County Montgomery
Area Towamencin Twp (10653)
Zoning MRC
Rooms
Other Rooms Living Room, Dining Room, Primary Bedroom, Bedroom 2, Kitchen, Family Room, Bedroom 1, Other, Attic
Basement Full, Outside Entrance
Interior
Interior Features Primary Bath(s), Kitchen - Eat-In
Hot Water Electric
Heating Electric, Forced Air
Cooling Central A/C
Flooring Wood, Fully Carpeted, Tile/Brick
Fireplaces Number 1
Fireplaces Type Marble
Fireplace Y
Window Features Replacement
Heat Source Electric
Laundry Basement
Exterior
Parking Features Inside Access, Garage Door Opener
Garage Spaces 3.0
Water Access N
Roof Type Shingle
Accessibility None
Attached Garage 1
Total Parking Spaces 3
Garage Y
Building
Lot Description Cul-de-sac, Level, Trees/Wooded, Front Yard, Rear Yard, SideYard(s)
Story 2
Foundation Concrete Perimeter
Sewer Public Sewer
Water Public
Architectural Style Colonial
Level or Stories 2
Additional Building Above Grade, Below Grade
New Construction N
Schools
High Schools North Penn Senior
School District North Penn
Others
Senior Community No
Tax ID 53-00-00696-304
Ownership Fee Simple
Read Less

Bought with Ehab Abdrabo • Equity Pennsylvania Real Estate
GET MORE INFORMATION




