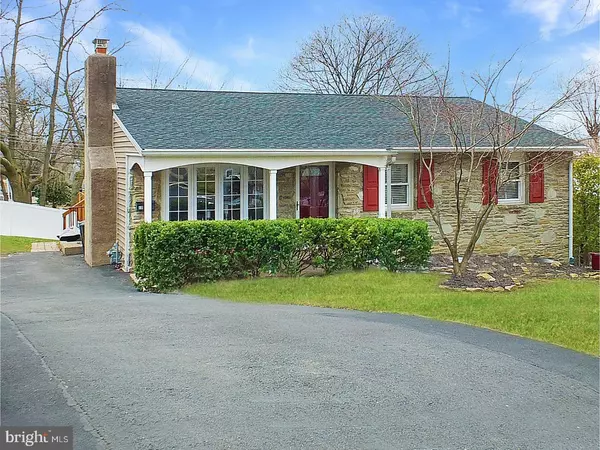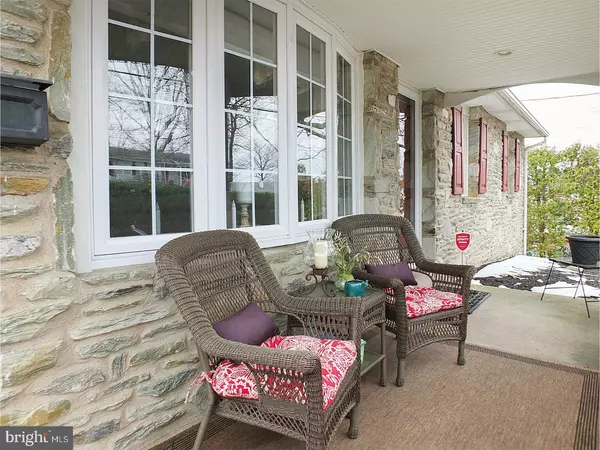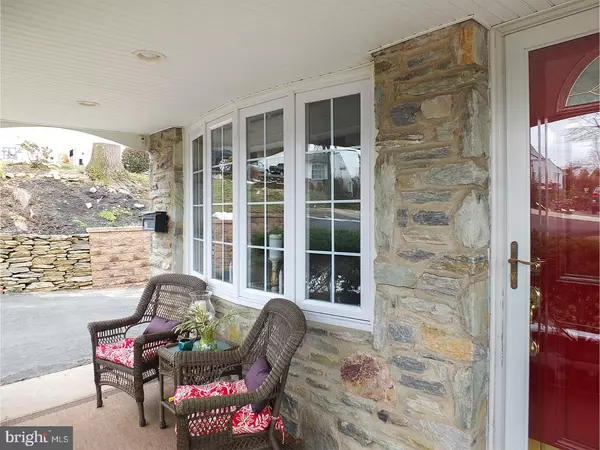For more information regarding the value of a property, please contact us for a free consultation.
12 EVERETT AVE Willow Grove, PA 19090
Want to know what your home might be worth? Contact us for a FREE valuation!

Our team is ready to help you sell your home for the highest possible price ASAP
Key Details
Sold Price $262,000
Property Type Single Family Home
Sub Type Detached
Listing Status Sold
Purchase Type For Sale
Square Footage 2,045 sqft
Price per Sqft $128
Subdivision Willow Manor
MLS Listing ID 1003151433
Sold Date 05/15/17
Style Ranch/Rambler
Bedrooms 3
Full Baths 1
HOA Y/N N
Abv Grd Liv Area 1,320
Originating Board TREND
Year Built 1963
Annual Tax Amount $4,226
Tax Year 2017
Lot Size 9,553 Sqft
Acres 0.22
Lot Dimensions 74
Property Description
When you stroll across the Covered Front Porch of this Stone-Front home, and walk through the front door, you will feel like you are standing in a "Home D cor Magazine" layout. This special, redone ranch home has custom touches throughout. The Living Room features gleaming Hardwood Floors that are bathed in sunlight streaming through the large Bay Window. Cozy-up in front of the Stone Fireplace. Also featuring Hardwood Flooring, the Dining Room opens to a redone Kitchen with Granite Counters, Ceramic Tile Backsplash, and Ceramic Tile Floor. The large Granite-Topped Peninsula/Breakfast Bar is great for a buffet-spread, or for gathering with friends over a glass of wine. A generously-sized Master Bedroom, two additional Bedrooms, and a fully-remodeled Hall Bathroom complete the main level of the home. Moving to the Walkout Lower Level, you'll find a Fully-Finished Rec Room/Family Room that offers an additional 725 sq. ft. of living space, along with two separate storage areas. Entertain and lounge on the large, 20' x 16' Deck, which overlooks the back yard. Enjoy the comforts of Gas Heat and Central A/C and Replacement Windows. A few short blocks to parks, restaurants and shopping (Willow Grove Mall). Close to the Willow Grove SEPTA Train Station (Warminster Line), and all major roads. This Updated Ranch Home won't last long. Make your appointment for a showing today!! Buy with confidence! This home features a one-year HSA Home Warranty.
Location
State PA
County Montgomery
Area Upper Moreland Twp (10659)
Zoning R4
Direction Northeast
Rooms
Other Rooms Living Room, Dining Room, Primary Bedroom, Bedroom 2, Kitchen, Bedroom 1, Other, Attic
Basement Full, Fully Finished
Interior
Interior Features Ceiling Fan(s), Breakfast Area
Hot Water Natural Gas
Heating Gas, Forced Air
Cooling Central A/C
Flooring Wood, Tile/Brick
Fireplaces Number 1
Fireplaces Type Stone
Equipment Built-In Range, Dishwasher, Disposal, Built-In Microwave
Fireplace Y
Window Features Bay/Bow,Replacement
Appliance Built-In Range, Dishwasher, Disposal, Built-In Microwave
Heat Source Natural Gas
Laundry Main Floor
Exterior
Exterior Feature Deck(s), Porch(es)
Garage Spaces 3.0
Fence Other
Utilities Available Cable TV
Water Access N
Roof Type Pitched,Shingle
Accessibility None
Porch Deck(s), Porch(es)
Total Parking Spaces 3
Garage N
Building
Lot Description Sloping, Front Yard, Rear Yard, SideYard(s)
Story 1
Foundation Concrete Perimeter
Sewer Public Sewer
Water Public
Architectural Style Ranch/Rambler
Level or Stories 1
Additional Building Above Grade, Below Grade
New Construction N
Schools
High Schools Upper Moreland
School District Upper Moreland
Others
Senior Community No
Tax ID 59-00-06601-009
Ownership Fee Simple
Acceptable Financing Conventional, VA, FHA 203(b)
Listing Terms Conventional, VA, FHA 203(b)
Financing Conventional,VA,FHA 203(b)
Read Less

Bought with Steve T Salemno • RE/MAX Action Realty-Horsham
GET MORE INFORMATION




