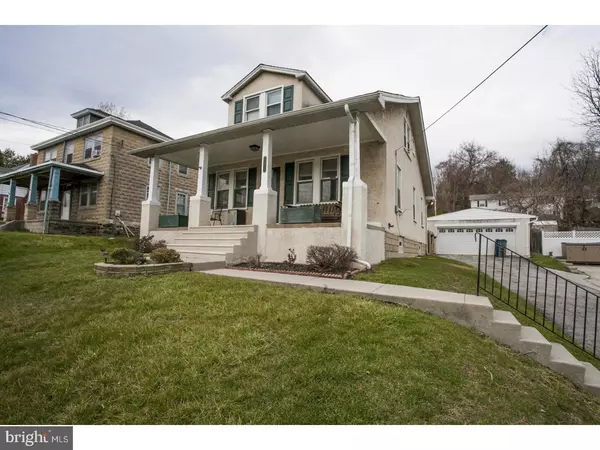For more information regarding the value of a property, please contact us for a free consultation.
1146 E MATSONFORD RD Conshohocken, PA 19428
Want to know what your home might be worth? Contact us for a FREE valuation!

Our team is ready to help you sell your home for the highest possible price ASAP
Key Details
Sold Price $315,000
Property Type Multi-Family
Sub Type Detached
Listing Status Sold
Purchase Type For Sale
Square Footage 1,238 sqft
Price per Sqft $254
Subdivision Gulph Mills Vil
MLS Listing ID 1003154197
Sold Date 05/19/17
Style Other
HOA Y/N N
Abv Grd Liv Area 1,238
Originating Board TREND
Year Built 1925
Annual Tax Amount $3,030
Tax Year 2017
Lot Size 9,600 Sqft
Acres 0.22
Lot Dimensions 60
Property Description
Have The Best Of Both Worlds With This Single Family Duplex With Private Entrances. Charming Home With Instant Income. First Floor 2 bedroom complete with Hardwood Floors, Updated Kitchen, Living/Dining Room Open Floor Plan, Two Good Sized Bedrooms & Updated Bathroom. Large Front Porch & Stone Paver Patio Overlooking Backyard and Inground Pool Should Meet All Of Your Entertaining Needs. (Oh, The Parties You Will Hold!) Two Car Detached Garage, Shared Driveway With 2-3 Car Private Parking. Second Floor Spacious 1 Bedroom Apartment With Updated Galley Kitchen, Updated Bathroom With Shower Stall, Dining Room, Living Room, Office Area & Plenty Of Closet Space. Currently Rents For $950 Mthly Including All Utilities. Shared Full Unfinished Basement For Storage & Laundry With Outside Entrance Only.Fully Fenced Yard To Keep Your Pets Safe. Excellent Opportunity For Beginner Investor. Live In One/Rent The Other. First Floor Is Currently Vacant And Previously Rented For $1400 Mthly. Easy Commute To Center City, Delaware County & Chaster County. Home Sits High Above Matsonford Making It Very Private. 24 Hr Notice Required For Tenant Occupied Apartment.
Location
State PA
County Montgomery
Area Upper Merion Twp (10658)
Zoning R2
Rooms
Other Rooms Primary Bedroom
Basement Full, Unfinished
Interior
Hot Water Natural Gas
Heating Gas, Radiator
Cooling Central A/C, Wall Unit
Flooring Wood, Fully Carpeted, Tile/Brick
Fireplace N
Window Features Replacement
Heat Source Natural Gas
Laundry Common
Exterior
Garage Spaces 5.0
Pool Other
Utilities Available Cable TV Available
Water Access N
Roof Type Pitched,Shingle
Accessibility None
Total Parking Spaces 5
Garage Y
Building
Sewer Public Sewer
Water Public
Architectural Style Other
Additional Building Above Grade
New Construction N
Schools
School District Upper Merion Area
Others
Tax ID 58-00-13405-001
Ownership Fee Simple
Acceptable Financing Conventional, VA, FHA 203(b)
Listing Terms Conventional, VA, FHA 203(b)
Financing Conventional,VA,FHA 203(b)
Read Less

Bought with Richelle C DiCiurcio • Diciurcio Real Estate
GET MORE INFORMATION




