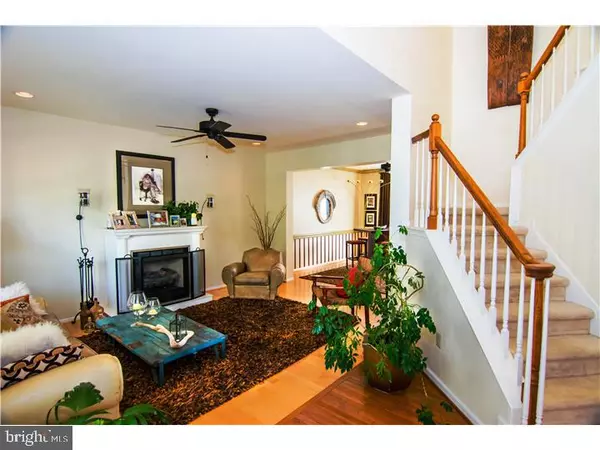For more information regarding the value of a property, please contact us for a free consultation.
4124 SERENITY ST Schwenksville, PA 19473
Want to know what your home might be worth? Contact us for a FREE valuation!

Our team is ready to help you sell your home for the highest possible price ASAP
Key Details
Sold Price $389,000
Property Type Single Family Home
Sub Type Detached
Listing Status Sold
Purchase Type For Sale
Square Footage 2,923 sqft
Price per Sqft $133
Subdivision Olde Village
MLS Listing ID 1003144797
Sold Date 05/19/17
Style Colonial
Bedrooms 3
Full Baths 2
Half Baths 1
HOA Y/N N
Abv Grd Liv Area 2,323
Originating Board TREND
Year Built 2000
Annual Tax Amount $6,967
Tax Year 2017
Lot Size 8,374 Sqft
Acres 0.19
Lot Dimensions 70X120
Property Description
Welcome to sought after "Olde Village at Skippack" with it's attractive amenities, location, and charm. The area has retained its appeal to savvy homeowners over the years. This model boasts a spacious and open floor plan you will love. Eat in kitchen affords a large table and bay windows for lots of light. Familyrm has french doors to outside and beautiful windows above and at side of room, great for entertaining and relaxing. High cathedral ceilings at entrance foyer, familyrm, and master bedrm give the home an extra spacious feel. Hardwood flooring on first floor, fully tiled kitchen and baths, upgraded crown molding, and cozy light neutral carpeting in bedrooms. Tastefully painted, wood window blinds and high end window treatments create an exceptional home environment. Gas fireplace in livingroom, upgraded fixtures, ceiling fans and more. Large kitchen island, ss refrig, and under cabinet lighting. A wonderful master bedroom has double door entrance, double doors to huge masterbath, double sinks & walk in closet. The finished basement has a separate room for office, den, or 4th bedrm, large closet space, and is fully berber carpeted. Cable is convenient in every area of home, including bedrms. Secure fencing in beautiful level backyard with side pet/garden area, also fenced. The front porch and back deck allow for morning, afternoon, or evening outdoor enjoyment. Call & Make your appointment today!
Location
State PA
County Montgomery
Area Skippack Twp (10651)
Zoning VR
Rooms
Other Rooms Living Room, Dining Room, Primary Bedroom, Bedroom 2, Kitchen, Family Room, Bedroom 1, Other, Attic
Basement Full, Fully Finished
Interior
Interior Features Kitchen - Island, Butlers Pantry, Ceiling Fan(s), Kitchen - Eat-In
Hot Water Natural Gas
Heating Gas, Programmable Thermostat
Cooling Central A/C
Flooring Wood, Fully Carpeted, Tile/Brick
Fireplaces Number 1
Fireplaces Type Gas/Propane
Equipment Oven - Self Cleaning, Dishwasher, Refrigerator, Disposal, Built-In Microwave
Fireplace Y
Appliance Oven - Self Cleaning, Dishwasher, Refrigerator, Disposal, Built-In Microwave
Heat Source Natural Gas
Laundry Main Floor
Exterior
Exterior Feature Deck(s), Porch(es)
Parking Features Inside Access, Garage Door Opener
Garage Spaces 4.0
Fence Other
Utilities Available Cable TV
Water Access N
Roof Type Shingle
Accessibility None
Porch Deck(s), Porch(es)
Attached Garage 2
Total Parking Spaces 4
Garage Y
Building
Lot Description Level, Front Yard, Rear Yard, SideYard(s)
Story 2
Foundation Concrete Perimeter
Sewer Public Sewer
Water Public
Architectural Style Colonial
Level or Stories 2
Additional Building Above Grade, Below Grade
Structure Type Cathedral Ceilings,9'+ Ceilings,High
New Construction N
Schools
Elementary Schools Skippack
High Schools Perkiomen Valley
School District Perkiomen Valley
Others
Senior Community No
Tax ID 51-00-04017-063
Ownership Fee Simple
Acceptable Financing Conventional, VA, FHA 203(b), USDA
Listing Terms Conventional, VA, FHA 203(b), USDA
Financing Conventional,VA,FHA 203(b),USDA
Read Less

Bought with Kathryn Weiss • Keller Williams Realty Group
GET MORE INFORMATION




