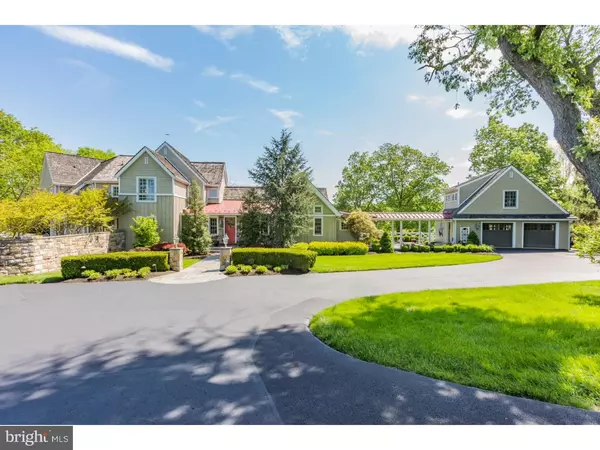For more information regarding the value of a property, please contact us for a free consultation.
1196 PINEVILLE RD New Hope, PA 18938
Want to know what your home might be worth? Contact us for a FREE valuation!

Our team is ready to help you sell your home for the highest possible price ASAP
Key Details
Sold Price $1,400,000
Property Type Single Family Home
Sub Type Detached
Listing Status Sold
Purchase Type For Sale
Square Footage 7,795 sqft
Price per Sqft $179
Subdivision None Available
MLS Listing ID 1002618855
Sold Date 10/03/17
Style Traditional
Bedrooms 4
Full Baths 5
Half Baths 2
HOA Y/N N
Abv Grd Liv Area 4,790
Originating Board TREND
Year Built 2001
Annual Tax Amount $17,873
Tax Year 2017
Lot Size 2.470 Acres
Acres 2.47
Lot Dimensions 2.47
Property Description
Spectacular architect designed home is perched above the road in a sensational display of stone and natural materials and graced with lush mature landscape. Inspired by its beautiful setting, walls of windows showcase verdant vistas above the tree tops and bring the outside in. Displays of form meeting function are exquisitely executed throughout. Wide board cypress floors, soaring ceilings, exposed beams and iron ties speak to a refined rustic beauty and create the ambiance of an elegant converted barn. Its floor plan offers the perfect balance of intimate spaces and grand open areas that are ideal for entertaining as well as daily life. The heart of the home is a wall-less space of its kitchen with an ideal work triangle and professional appliances, dining and living room areas separated by a two sided stone fireplace and a raised family room. The master suite is a study in serenity with its bedroom chamber bathed in diffused light and offering a luxurious private bath with radiant heat floor, sitting room, dressing room and large walk in closet. Secondary bedrooms are all well proportioned and contain generous closet space. A stylish finished walk out daylight basement with polished concrete floors features three large rooms well suited for a home gym, game room with wet bar, office, craft area and has one full bath as well as a powder room and second laundry room. The exterior offers both a delightful porch, stone veranda and sensational pool with sheer waterfalls, fully equipped outdoor kitchen and a gazebo style cabana with living area, fireplace and flat screen TV. A charming guest suite (not included in bedroom/bathroom count) sits atop the carriage house style garage. Reaffirming the impression that the residence is of historic vintage, an early stone spring house sits alongside a winding creek. This rare gem is unlike any other and is sure to offer warm welcome and beckon Home Sweet Home.
Location
State PA
County Bucks
Area Buckingham Twp (10106)
Zoning AG
Direction West
Rooms
Other Rooms Living Room, Dining Room, Primary Bedroom, Bedroom 2, Bedroom 3, Kitchen, Family Room, Bedroom 1, In-Law/auPair/Suite, Laundry, Other, Attic
Basement Full, Outside Entrance, Fully Finished
Interior
Interior Features Primary Bath(s), Kitchen - Island, Butlers Pantry, Ceiling Fan(s), Attic/House Fan, WhirlPool/HotTub, Central Vacuum, Sprinkler System, Water Treat System, 2nd Kitchen, Exposed Beams, Wet/Dry Bar, Stall Shower, Kitchen - Eat-In
Hot Water Propane
Heating Propane, Forced Air
Cooling Central A/C
Flooring Wood, Stone
Fireplaces Number 2
Fireplaces Type Stone
Equipment Built-In Range, Oven - Self Cleaning, Commercial Range, Dishwasher, Refrigerator
Fireplace Y
Appliance Built-In Range, Oven - Self Cleaning, Commercial Range, Dishwasher, Refrigerator
Heat Source Bottled Gas/Propane
Laundry Main Floor, Lower Floor
Exterior
Exterior Feature Porch(es), Breezeway
Parking Features Garage Door Opener
Garage Spaces 5.0
Pool In Ground
Utilities Available Cable TV
Water Access N
Roof Type Metal,Wood
Accessibility None
Porch Porch(es), Breezeway
Total Parking Spaces 5
Garage Y
Building
Lot Description Irregular, Level, Sloping, Open, Trees/Wooded, Front Yard, Rear Yard, SideYard(s)
Story 2
Foundation Concrete Perimeter
Sewer On Site Septic
Water Well
Architectural Style Traditional
Level or Stories 2
Additional Building Above Grade, Below Grade
Structure Type Cathedral Ceilings,9'+ Ceilings,High
New Construction N
Schools
Elementary Schools Buckingham
Middle Schools Holicong
High Schools Central Bucks High School East
School District Central Bucks
Others
Senior Community No
Tax ID 06-021-083
Ownership Fee Simple
Security Features Security System
Read Less

Bought with Halli D Eckhoff • Coldwell Banker Hearthside-Lahaska
GET MORE INFORMATION




