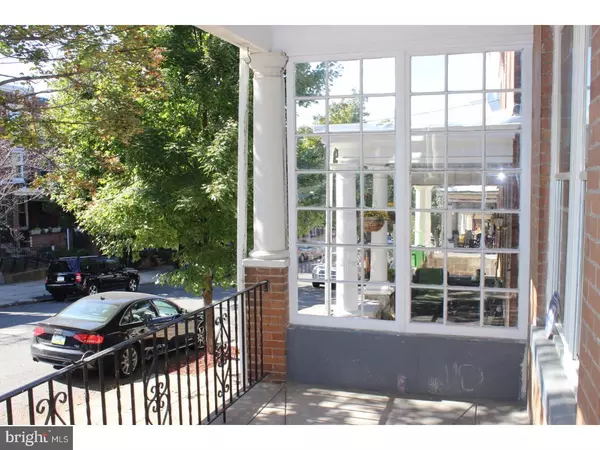For more information regarding the value of a property, please contact us for a free consultation.
3519 NEW QUEEN ST Philadelphia, PA 19129
Want to know what your home might be worth? Contact us for a FREE valuation!

Our team is ready to help you sell your home for the highest possible price ASAP
Key Details
Sold Price $248,000
Property Type Single Family Home
Sub Type Twin/Semi-Detached
Listing Status Sold
Purchase Type For Sale
Square Footage 1,790 sqft
Price per Sqft $138
Subdivision East Falls
MLS Listing ID 1001719125
Sold Date 12/15/17
Style AirLite
Bedrooms 2
Full Baths 1
HOA Y/N N
Abv Grd Liv Area 1,790
Originating Board TREND
Year Built 1943
Annual Tax Amount $3,260
Tax Year 2017
Lot Size 2,000 Sqft
Acres 0.05
Lot Dimensions 20X100
Property Description
Lots to Love in this East Falls Twin Charmer! Inviting Front Porch with glass block side area for privacy, lovely Stain Glass Door leads you into the Entry Foyer with hardwood floors and coat closet, Living Room with plenty of light from the large window, hardwood floors, decorative Fireplace with Wood Trim and Mantle flanked by built-in Bookcases ready to display your personal effects. The large Dining Room has hardwood floors and built-in pantry area, while the modern Kitchen blends both the home's old time charm with the new conveniences you would expect - Hardwood floors, stainless steel Refrigerator, gas Cooking, plenty of cabinet and counter space, large Breakfast Bar with pendant lights, Mudroom conveniently located just off of the Kitchen with exit to the rear yard. The second floor features the large Main Bedroom with triple windows, 2nd Bedroom with 2 built in Bookcases, small Office area with walk-in closet/storage area and Hall Bath with double sink Vanity, tiled walls and floor. The full Basement provides Laundry area and storage space. Property showcases original moldings, stain glass accent window, built-ins, walk-in closets, lots of character and charming touches throughout.
Location
State PA
County Philadelphia
Area 19129 (19129)
Zoning RSA5
Rooms
Other Rooms Living Room, Dining Room, Primary Bedroom, Kitchen, Bedroom 1, Other
Basement Full, Unfinished
Interior
Interior Features Stain/Lead Glass, Breakfast Area
Hot Water Oil
Heating Oil, Radiator
Cooling None
Flooring Wood, Fully Carpeted, Tile/Brick
Fireplaces Number 1
Fireplaces Type Non-Functioning
Equipment Dishwasher
Fireplace Y
Appliance Dishwasher
Heat Source Oil
Laundry Basement
Exterior
Exterior Feature Patio(s)
Utilities Available Cable TV
Water Access N
Roof Type Flat
Accessibility None
Porch Patio(s)
Garage N
Building
Lot Description Level, Front Yard, Rear Yard
Story 2
Sewer Public Sewer
Water Public
Architectural Style AirLite
Level or Stories 2
Additional Building Above Grade
New Construction N
Schools
School District The School District Of Philadelphia
Others
Senior Community No
Tax ID 382154600
Ownership Fee Simple
Read Less

Bought with Cleveland Jones • Long & Foster Real Estate, Inc.
GET MORE INFORMATION




