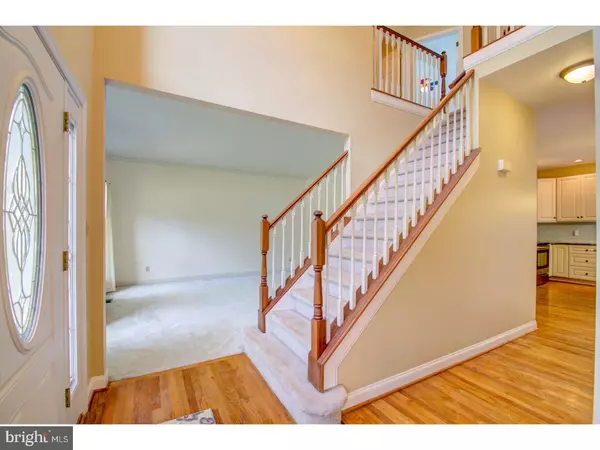For more information regarding the value of a property, please contact us for a free consultation.
292 SHISLER CT Newark, DE 19702
Want to know what your home might be worth? Contact us for a FREE valuation!

Our team is ready to help you sell your home for the highest possible price ASAP
Key Details
Sold Price $375,000
Property Type Single Family Home
Sub Type Detached
Listing Status Sold
Purchase Type For Sale
Square Footage 2,925 sqft
Price per Sqft $128
Subdivision Westover Woods
MLS Listing ID 1001203133
Sold Date 11/22/17
Style Colonial
Bedrooms 5
Full Baths 2
Half Baths 1
HOA Fees $16/ann
HOA Y/N Y
Abv Grd Liv Area 2,925
Originating Board TREND
Year Built 1995
Annual Tax Amount $3,268
Tax Year 2016
Lot Size 0.460 Acres
Acres 0.46
Lot Dimensions 97X216
Property Description
Welcome to Westover Woods in Newark ! This house is located at one of the beautiful & peaceful lot in this neighbor and sitting on cul de sac. It has 5 bedrooms and 2.5 bathrooms with many updates !!! The roof is New (2017) and the warranty is transferable to the new owner. The kitchen has been just updated with brand new SS kitchen appliances, beautifully finished cabinets and granite tops. When you go out through the sliding door from the kitchen, you can enjoy grilling in the large screened porch. Also you can enjoy overlooking the beautiful backyard. 2 stories foyer brings lots of natural light into the entire house and the 5th bedroom/office is at right around the kitchen. The upper floor offers the master suite with updated master bathroom, his & hers closet and spacious sitting area. And well sized three bedrooms are also on the upper floor. Partially finished basement offers an entertainment/gym area and a large storage space. This house has 2 car garage and offers 3 + parking space. It is very conveniently located which is close to I-95, UD, Mall and so on. It has been just freshly painted , priced to sell ! This gem will go quickly.
Location
State DE
County New Castle
Area Newark/Glasgow (30905)
Zoning NC21
Rooms
Other Rooms Living Room, Dining Room, Primary Bedroom, Bedroom 2, Bedroom 3, Kitchen, Family Room, Bedroom 1, Other
Basement Full
Interior
Interior Features Primary Bath(s), Kitchen - Island, Skylight(s), Ceiling Fan(s), Kitchen - Eat-In
Hot Water Electric
Heating Gas, Forced Air
Cooling Central A/C
Flooring Wood, Fully Carpeted
Fireplaces Number 1
Equipment Disposal
Fireplace Y
Appliance Disposal
Heat Source Natural Gas
Laundry Main Floor
Exterior
Exterior Feature Porch(es)
Garage Spaces 5.0
Waterfront N
Water Access N
Roof Type Shingle
Accessibility None
Porch Porch(es)
Attached Garage 2
Total Parking Spaces 5
Garage Y
Building
Lot Description Cul-de-sac
Story 2
Sewer Public Sewer
Water Public
Architectural Style Colonial
Level or Stories 2
Additional Building Above Grade, Shed
Structure Type Cathedral Ceilings
New Construction N
Schools
School District Christina
Others
HOA Fee Include Common Area Maintenance,Snow Removal
Senior Community No
Tax ID 11-010.40-037
Ownership Fee Simple
Acceptable Financing Conventional, FHA 203(b)
Listing Terms Conventional, FHA 203(b)
Financing Conventional,FHA 203(b)
Read Less

Bought with Dawn Y Bright • Empower Real Estate, LLC
GET MORE INFORMATION




