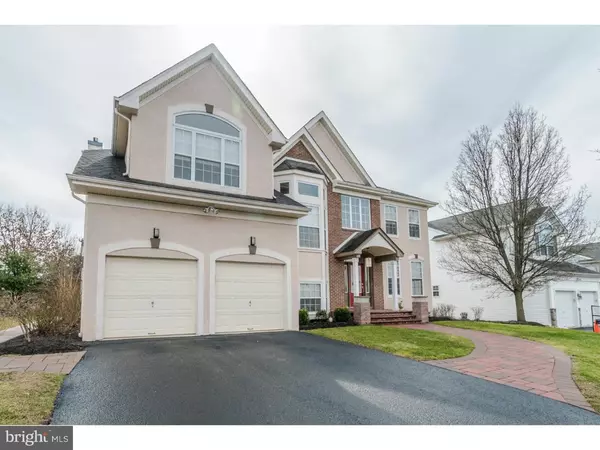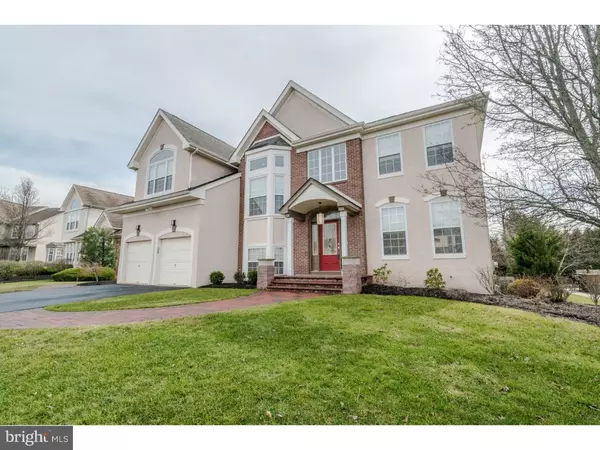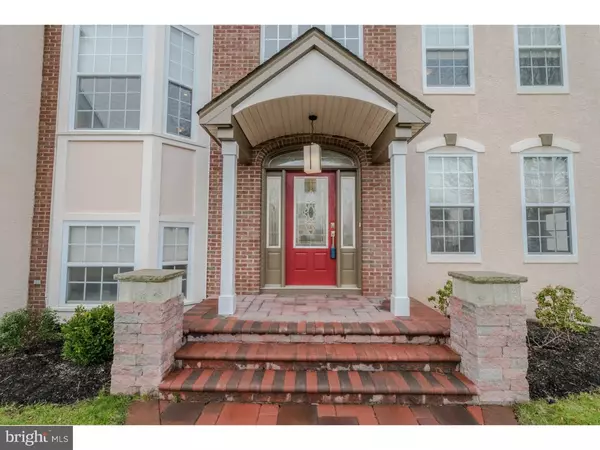For more information regarding the value of a property, please contact us for a free consultation.
558 TORI CT New Hope, PA 18938
Want to know what your home might be worth? Contact us for a FREE valuation!

Our team is ready to help you sell your home for the highest possible price ASAP
Key Details
Sold Price $590,000
Property Type Single Family Home
Sub Type Detached
Listing Status Sold
Purchase Type For Sale
Square Footage 3,426 sqft
Price per Sqft $172
Subdivision North Pointe
MLS Listing ID 1003872113
Sold Date 06/30/16
Style Contemporary
Bedrooms 4
Full Baths 2
Half Baths 1
HOA Fees $50/ann
HOA Y/N Y
Abv Grd Liv Area 3,426
Originating Board TREND
Year Built 2001
Annual Tax Amount $7,986
Tax Year 2016
Lot Size 10,875 Sqft
Acres 0.25
Lot Dimensions 75X145
Property Description
Desirable North Pointe with great location on a cul-de-sac! This gorgeous 4BR/2.5BR home is the Talbot Model which is one of the largest in the community offering four expansive levels of living space. Guests will be invited by way of paver walkway and front steps into a 2 story entry foyer featuring lots of natural light, cherry wide plank flooring and a dynamic contemporary light fixture. Off the foyer, are the formal living and dining rooms, separated by architectural columns. The rooms offer recessed lighting, Bamboo Flooring and plenty of windows. The kitchen boasts 42 Oak cabinetry, a center island with seating and neutral ceramic tile flooring, backsplash and counters. Stainless steel appliances including a Samsung dishwasher, microwave, 5-burner gas stove and refrigerator. Upgraded hardware and pendant lighting provide a clean, updated look. The cheery breakfast area has patio doors exiting to an exquisite rear paver patio, outdoor kitchen with fire pit. The sunken family room boasts a wall of windows, floor to ceiling gas fireplace and Bose Sound system. The powder room with tile flooring and pedestal sink and a laundry room with access to the side yard complete the main level. Upstairs, you'll find the bonus room that could function as an extra bedroom, office, recreational or play room. Double doors lead to the spectacular master suite with tray ceiling, spacious sitting area, large walk in closet w/organizers and large luxury corner bath. The double vanity w/makeup area & separate shower stall add additional space. Three additional bedrooms and a hall bath with double vanity complete the upper level. The lower level has a quiet, private office with bay window and recessed lighting. The recently finished basement features multiple rooms which could be used for many purposes. Additional storage is available and a door exits the backyard and patio areas. Conveniently located to historic New Hope, New Jersey, New York, Philadelphia and the adjacent counties, this area also offers the highly acclaimed New Hope/Solebury School District!
Location
State PA
County Bucks
Area Solebury Twp (10141)
Zoning RDD
Rooms
Other Rooms Living Room, Dining Room, Primary Bedroom, Bedroom 2, Bedroom 3, Kitchen, Family Room, Bedroom 1, Laundry, Other
Basement Full
Interior
Interior Features Primary Bath(s), Ceiling Fan(s), Attic/House Fan, Sprinkler System, Stall Shower, Kitchen - Eat-In
Hot Water Natural Gas
Heating Gas, Forced Air
Cooling Central A/C
Flooring Wood
Fireplaces Number 1
Fireplaces Type Gas/Propane
Fireplace Y
Window Features Bay/Bow
Heat Source Natural Gas
Laundry Main Floor
Exterior
Garage Spaces 5.0
Utilities Available Cable TV
Water Access N
Accessibility None
Total Parking Spaces 5
Garage N
Building
Story 2
Sewer Public Sewer
Water Public
Architectural Style Contemporary
Level or Stories 2
Additional Building Above Grade
Structure Type Cathedral Ceilings,9'+ Ceilings,High
New Construction N
Schools
Middle Schools New Hope-Solebury
High Schools New Hope-Solebury
School District New Hope-Solebury
Others
Senior Community No
Tax ID 41-027-228
Ownership Fee Simple
Read Less

Bought with Dana Lansing • Kurfiss Sotheby's International Realty
GET MORE INFORMATION




