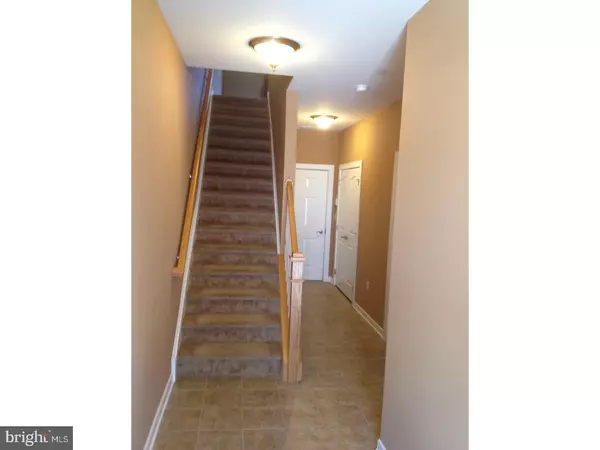For more information regarding the value of a property, please contact us for a free consultation.
4437 DRIFTWOOD DR #109 Philadelphia, PA 19129
Want to know what your home might be worth? Contact us for a FREE valuation!

Our team is ready to help you sell your home for the highest possible price ASAP
Key Details
Sold Price $269,000
Property Type Townhouse
Sub Type Interior Row/Townhouse
Listing Status Sold
Purchase Type For Sale
Square Footage 1,683 sqft
Price per Sqft $159
Subdivision East Falls
MLS Listing ID 1003650477
Sold Date 06/29/17
Style Traditional
Bedrooms 2
Full Baths 2
HOA Fees $118/mo
HOA Y/N Y
Abv Grd Liv Area 1,683
Originating Board TREND
Year Built 2008
Annual Tax Amount $638
Tax Year 2017
Lot Size 871 Sqft
Acres 0.02
Lot Dimensions 24X25
Property Description
Lovely two story town-home in the Hilltop at Falls Ridge in East Falls! Spacious bi-level features 2 Large Bedrooms, 2 Full Bathrooms, Laundry Room, Central Air, Recessed Lighting, a Rear Balcony and a 1-Car Garage w/Driveway! Kitchen features maple cabinets, granite counter tops, stainless steel appliances and a breakfast bar! One bedroom, bathroom and entrance to 1-car garage on first level. The second bedroom, bathroom, living room and kitchen are on the second floor. Plenty of storage space with 6 closets. Secluded balcony off of the kitchen area! There is carpet in the living room and bedrooms, beautiful wood floors in the kitchen area and tile in the bathrooms and foyer. Excellent East Falls Location: close to major access routes (I-76, Lincoln and Kelly Drives), great restaurants, public transportation, and parks. Currently leased and tenant occupied thru 6/30/2017 at $1650 per month.
Location
State PA
County Philadelphia
Area 19129 (19129)
Zoning R12
Rooms
Other Rooms Living Room, Dining Room, Primary Bedroom, Kitchen, Bedroom 1
Interior
Interior Features Primary Bath(s), Kitchen - Island, Butlers Pantry, Ceiling Fan(s), Sprinkler System, Air Filter System, Breakfast Area
Hot Water Natural Gas
Heating Gas, Forced Air
Cooling Central A/C
Flooring Wood, Fully Carpeted, Tile/Brick
Equipment Built-In Range, Dishwasher
Fireplace N
Appliance Built-In Range, Dishwasher
Heat Source Natural Gas
Laundry Main Floor
Exterior
Exterior Feature Balcony
Garage Spaces 2.0
Utilities Available Cable TV
Water Access N
Accessibility None
Porch Balcony
Attached Garage 1
Total Parking Spaces 2
Garage Y
Building
Story 2
Sewer Public Sewer
Water Public
Architectural Style Traditional
Level or Stories 2
Additional Building Above Grade
Structure Type 9'+ Ceilings
New Construction N
Schools
School District The School District Of Philadelphia
Others
HOA Fee Include Common Area Maintenance,Ext Bldg Maint,Lawn Maintenance,Snow Removal,Trash
Senior Community No
Tax ID 888380044
Ownership Condominium
Security Features Security System
Read Less

Bought with Stella M Tai • Ronin Acquisition Inc
GET MORE INFORMATION




