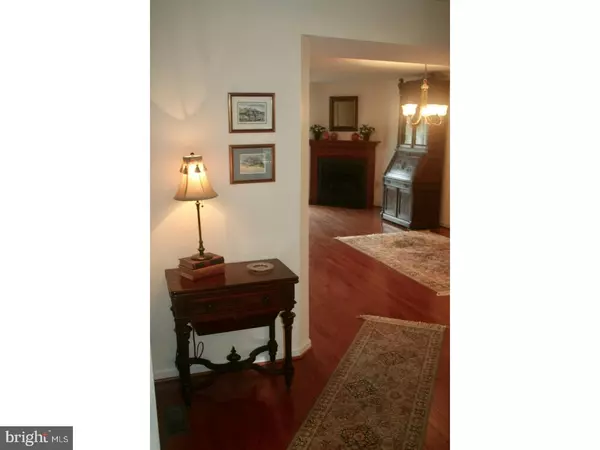For more information regarding the value of a property, please contact us for a free consultation.
703 SPICE BUSH Upper Dublin, PA 19002
Want to know what your home might be worth? Contact us for a FREE valuation!

Our team is ready to help you sell your home for the highest possible price ASAP
Key Details
Sold Price $227,000
Property Type Townhouse
Sub Type Interior Row/Townhouse
Listing Status Sold
Purchase Type For Sale
Square Footage 1,413 sqft
Price per Sqft $160
Subdivision Stuart Creek Farms
MLS Listing ID 1001724817
Sold Date 12/29/17
Style Colonial
Bedrooms 3
Full Baths 1
Half Baths 1
HOA Fees $118/mo
HOA Y/N Y
Abv Grd Liv Area 1,413
Originating Board TREND
Year Built 1986
Annual Tax Amount $5,081
Tax Year 2017
Lot Size 1,460 Sqft
Acres 0.03
Lot Dimensions 1460
Property Description
Lovingly maintained 3 bedroom townhouse in Stuart Creek Farms. Stuart Creek is an ideal location for anyone looking for convenient access to major roadways. This clean and neutral home features hardwood flooring in the dining and living room areas. Relax in front of the fireplace, or enjoy the deck, made more private with mature plantings around it. A powder room, with updated granite vanity is conveniently located on the first floor. Head upstairs to the generously sized master bedroom. The main bath, accessible from both the master and the hall, has a separate area with a mirror and sink. Two other bedrooms complete the second floor. A pull down attic that is partially floored provides additional space for storage. This home also features a finished basement (18x30). There is a storage shed located adjacent to the deck to store items as well. Brand new hot water heater (2017), windows replaced in 2012 and outside walls insulated. Roof replaced in 2010 and deck was replaced in 2014. Make your appointment today!
Location
State PA
County Montgomery
Area Upper Dublin Twp (10654)
Zoning MD
Rooms
Other Rooms Living Room, Dining Room, Primary Bedroom, Bedroom 2, Kitchen, Family Room, Bedroom 1, Attic
Basement Full, Fully Finished
Interior
Interior Features Kitchen - Eat-In
Hot Water Electric
Heating Electric
Cooling Central A/C
Flooring Wood, Fully Carpeted
Fireplaces Number 1
Equipment Cooktop, Dishwasher
Fireplace Y
Window Features Replacement
Appliance Cooktop, Dishwasher
Heat Source Electric
Laundry Upper Floor
Exterior
Exterior Feature Deck(s)
Water Access N
Roof Type Shingle
Accessibility None
Porch Deck(s)
Garage N
Building
Lot Description Level, Front Yard
Story 2
Sewer Public Sewer
Water Public
Architectural Style Colonial
Level or Stories 2
Additional Building Above Grade
New Construction N
Schools
High Schools Upper Dublin
School District Upper Dublin
Others
HOA Fee Include Snow Removal,Trash
Senior Community No
Tax ID 54-00-14114-106
Ownership Fee Simple
Acceptable Financing Conventional, FHA 203(b)
Listing Terms Conventional, FHA 203(b)
Financing Conventional,FHA 203(b)
Read Less

Bought with James P Benincasa • Elfant Wissahickon-Chestnut Hill
GET MORE INFORMATION




