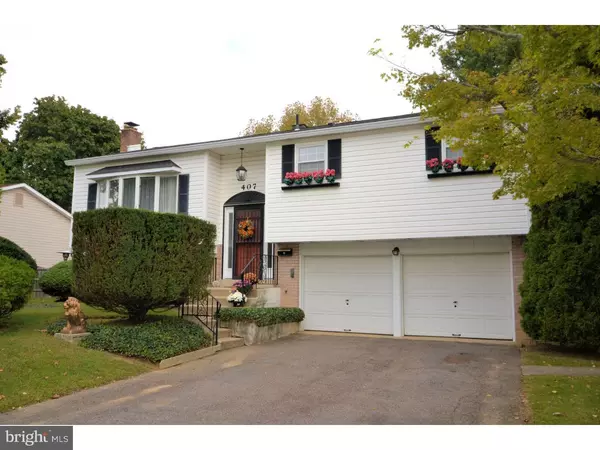For more information regarding the value of a property, please contact us for a free consultation.
407 NATALE LN Warminster, PA 18974
Want to know what your home might be worth? Contact us for a FREE valuation!

Our team is ready to help you sell your home for the highest possible price ASAP
Key Details
Sold Price $298,000
Property Type Single Family Home
Sub Type Detached
Listing Status Sold
Purchase Type For Sale
Square Footage 2,248 sqft
Price per Sqft $132
Subdivision Storybook
MLS Listing ID 1003870455
Sold Date 02/26/16
Style Colonial,Bi-level
Bedrooms 3
Full Baths 2
HOA Y/N N
Abv Grd Liv Area 2,248
Originating Board TREND
Year Built 1964
Annual Tax Amount $3,808
Tax Year 2015
Lot Size 10,000 Sqft
Acres 0.23
Lot Dimensions 80X125
Property Description
Enter into this tastefully updated bi-level home with so many updated amenities. Main floor offers all new carpet large bright living room with large bay window, formal dining room with sliders to a large two tiered deck and patio. New kitchen in 2012 with stainless appliances, gas cooking, microwave, ceramic tile back-splash and tile flooring tons of recessed lighting as well. This level has a full bath with jetted tub, and 3 nice sized bedrooms with plenty of closets. Newer hot water heater and newer roof. Lower level offers great living space that can be adapted to many styles of living. The full bath room, linen and storage closets are a nice accent to the large family room with wood-burning fireplace, baseboard heat. The craft room could be used as an office, 4th bedroom or playroom. In the back room is the laundry area with another full daylight room with windows and door to patio. This is a great flex room for many purposes. The two car garage has been half used as an office/hobby room and also a large storage closet complete w/shelving. The nicely landscaped backyard offers newer triple rail fencing and a nice 12x12 shed for all your gardening and lawn tools. This home has been loved and cared for ready for you to move in and unpack!
Location
State PA
County Bucks
Area Warminster Twp (10149)
Zoning R2
Rooms
Other Rooms Living Room, Dining Room, Primary Bedroom, Bedroom 2, Kitchen, Family Room, Bedroom 1, Other, Attic
Basement Full, Outside Entrance, Fully Finished
Interior
Interior Features Kitchen - Island, Butlers Pantry, Kitchen - Eat-In
Hot Water Natural Gas
Heating Gas, Hot Water, Baseboard
Cooling Wall Unit
Flooring Fully Carpeted, Tile/Brick
Fireplaces Number 1
Fireplaces Type Brick
Equipment Oven - Self Cleaning, Dishwasher, Disposal, Energy Efficient Appliances
Fireplace Y
Window Features Energy Efficient,Replacement
Appliance Oven - Self Cleaning, Dishwasher, Disposal, Energy Efficient Appliances
Heat Source Natural Gas
Laundry Lower Floor
Exterior
Exterior Feature Deck(s), Patio(s)
Garage Spaces 4.0
Utilities Available Cable TV
Water Access N
Roof Type Shingle
Accessibility None
Porch Deck(s), Patio(s)
Attached Garage 2
Total Parking Spaces 4
Garage Y
Building
Lot Description Level, Front Yard, Rear Yard, SideYard(s)
Foundation Concrete Perimeter
Sewer Public Sewer
Water Public
Architectural Style Colonial, Bi-level
Additional Building Above Grade
New Construction N
Schools
School District Centennial
Others
Senior Community No
Tax ID 49-035-119
Ownership Fee Simple
Acceptable Financing Conventional, VA, FHA 203(b)
Listing Terms Conventional, VA, FHA 203(b)
Financing Conventional,VA,FHA 203(b)
Read Less

Bought with Maria R Imle • RE/MAX Centre Realtors
GET MORE INFORMATION




