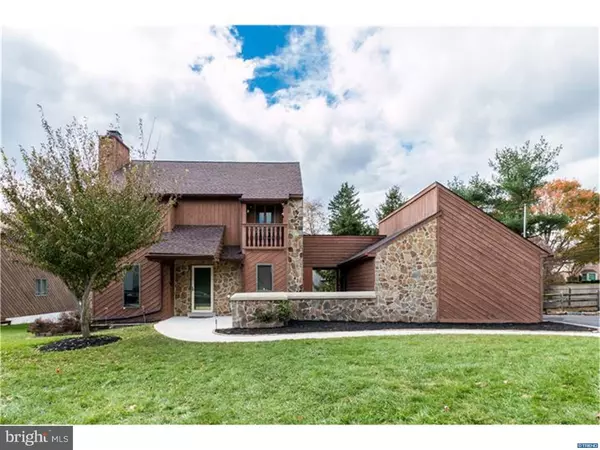For more information regarding the value of a property, please contact us for a free consultation.
12 HAYES CT Wilmington, DE 19808
Want to know what your home might be worth? Contact us for a FREE valuation!

Our team is ready to help you sell your home for the highest possible price ASAP
Key Details
Sold Price $300,000
Property Type Single Family Home
Sub Type Detached
Listing Status Sold
Purchase Type For Sale
Subdivision Fairway Estates
MLS Listing ID 1004149559
Sold Date 12/21/17
Style Contemporary
Bedrooms 3
Full Baths 2
Half Baths 1
HOA Y/N N
Originating Board TREND
Year Built 1990
Annual Tax Amount $3,623
Tax Year 2016
Lot Size 8,712 Sqft
Acres 0.2
Lot Dimensions 103.7X85
Property Description
Move right in! This spacious 3 bedroom, 2.1 bath contemporary home conveniently located off of Hercules Rd between Lancaster Pike (Rt 48) and Newport Gap Pike (Rt 41) is ready for new owners. Recent upgrades include brand new roof, fresh paint and new carpeting. Large living and family rooms are on either side of the center staircase. A full eat-in kitchen with recessed lighting and Corian countertops opens to the relaxing raised deck. A conveniently located powder room off of the kitchen leads to the laundry room and breezeway to the detached 2 car garage. Upstairs, are three bedrooms including a master with two closets, en-suite bathroom, and Juliet balcony. Both full baths are neutrally decorated. The walk-out basement features an expansive game room, den/office space, and an unfinished storage room. It's not to be missed! Add it to your tour today!
Location
State DE
County New Castle
Area Elsmere/Newport/Pike Creek (30903)
Zoning NC6.5
Rooms
Other Rooms Living Room, Primary Bedroom, Bedroom 2, Kitchen, Family Room, Bedroom 1, Laundry, Other, Attic
Basement Full, Outside Entrance
Interior
Interior Features Primary Bath(s), Kitchen - Island, Ceiling Fan(s), Kitchen - Eat-In
Hot Water Natural Gas
Heating Gas, Forced Air
Cooling Central A/C
Flooring Wood, Fully Carpeted, Tile/Brick
Fireplaces Number 1
Fireplaces Type Stone
Equipment Built-In Range, Dishwasher
Fireplace Y
Appliance Built-In Range, Dishwasher
Heat Source Natural Gas
Laundry Main Floor
Exterior
Exterior Feature Deck(s), Balcony, Breezeway
Garage Spaces 5.0
Fence Other
Waterfront N
Water Access N
Roof Type Pitched,Shingle
Accessibility None
Porch Deck(s), Balcony, Breezeway
Total Parking Spaces 5
Garage Y
Building
Lot Description Corner
Story 2
Foundation Concrete Perimeter
Sewer Public Sewer
Water Public
Architectural Style Contemporary
Level or Stories 2
New Construction N
Schools
Elementary Schools Brandywine Springs School
Middle Schools Skyline
High Schools Thomas Mckean
School District Red Clay Consolidated
Others
Senior Community No
Tax ID 08-026.40-092
Ownership Fee Simple
Acceptable Financing Conventional, VA, FHA 203(b)
Listing Terms Conventional, VA, FHA 203(b)
Financing Conventional,VA,FHA 203(b)
Read Less

Bought with Linda Hanna • Patterson-Schwartz-Hockessin
GET MORE INFORMATION




