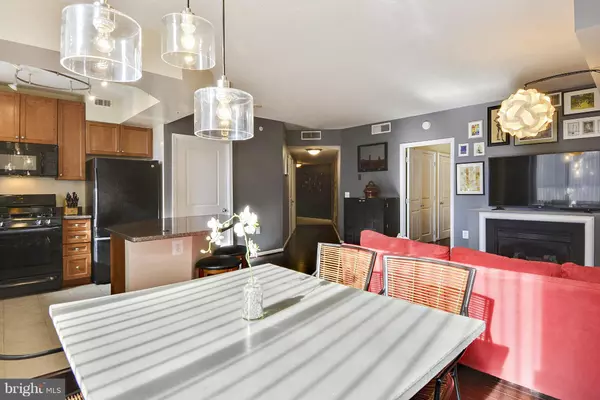For more information regarding the value of a property, please contact us for a free consultation.
851 GLEBE RD #505 Arlington, VA 22203
Want to know what your home might be worth? Contact us for a FREE valuation!

Our team is ready to help you sell your home for the highest possible price ASAP
Key Details
Sold Price $600,000
Property Type Condo
Sub Type Condo/Co-op
Listing Status Sold
Purchase Type For Sale
Square Footage 1,165 sqft
Price per Sqft $515
Subdivision Continental
MLS Listing ID 1001617437
Sold Date 03/15/17
Style Contemporary
Bedrooms 2
Full Baths 2
Condo Fees $499/mo
HOA Y/N N
Abv Grd Liv Area 1,165
Originating Board MRIS
Year Built 2003
Annual Tax Amount $5,496
Tax Year 2016
Property Description
You'll love this beautiful 2 MBRs w/ walk-in closets, generous kitchen with huge granite island, in-unit W/D, & open floor plan. Low condo fee, updated amenities, 24-hour concierge & security, newly renovated theater, business & conference rooms, party room, well appointed lobby, & walkability to Ballston metro,etc. make this a pleasure to show! NEW ROOFTOP AMENITIES should be ready spring 2017!
Location
State VA
County Arlington
Zoning C-O-A
Rooms
Other Rooms Living Room, Dining Room, Primary Bedroom, Kitchen, Foyer
Main Level Bedrooms 2
Interior
Interior Features Breakfast Area, Combination Kitchen/Dining, Combination Kitchen/Living, Kitchen - Island, Combination Dining/Living, Primary Bath(s), Entry Level Bedroom, Upgraded Countertops, Built-Ins, Elevator, Window Treatments, Wood Floors, Floor Plan - Open
Hot Water Natural Gas
Heating Hot Water, Programmable Thermostat, Central, Heat Pump(s)
Cooling Ceiling Fan(s), Central A/C
Fireplaces Number 1
Fireplaces Type Gas/Propane, Screen
Equipment Dishwasher, Disposal, Dryer, Icemaker, Microwave, Oven - Self Cleaning, Oven/Range - Gas, Dryer - Front Loading, Exhaust Fan, Refrigerator, Washer/Dryer Stacked
Fireplace Y
Window Features Low-E,Screens
Appliance Dishwasher, Disposal, Dryer, Icemaker, Microwave, Oven - Self Cleaning, Oven/Range - Gas, Dryer - Front Loading, Exhaust Fan, Refrigerator, Washer/Dryer Stacked
Heat Source Geo-thermal
Exterior
Exterior Feature Balcony, Roof, Deck(s)
Garage Basement Garage, Garage Door Opener, Underground
Parking On Site 1
Fence Partially
Pool In Ground
Community Features Building Restrictions, Covenants, Elevator Use, Moving Fees Required, Moving In Times, Pets - Allowed
Utilities Available Cable TV Available
Amenities Available Billiard Room, Community Center, Concierge, Elevator, Exercise Room, Extra Storage, Fitness Center, Meeting Room, Party Room, Pool - Outdoor, Storage Bin, Swimming Pool, Shuffleboard, Security
View Y/N Y
Water Access N
View City
Accessibility Elevator, 32\"+ wide Doors
Porch Balcony, Roof, Deck(s)
Garage N
Private Pool Y
Building
Story 1
Unit Features Hi-Rise 9+ Floors
Sewer Public Sewer
Water Public
Architectural Style Contemporary
Level or Stories 1
Additional Building Above Grade
Structure Type 9'+ Ceilings
New Construction N
Schools
Elementary Schools Ashlawn
Middle Schools Swanson
High Schools Washington-Liberty
School District Arlington County Public Schools
Others
HOA Fee Include Custodial Services Maintenance,Ext Bldg Maint,Management,Insurance,Parking Fee,Pool(s),Reserve Funds,Snow Removal,Trash,Water,Alarm System
Senior Community No
Tax ID 14-051-444
Ownership Condominium
Security Features Desk in Lobby,24 hour security,Resident Manager,Main Entrance Lock,Exterior Cameras,Fire Detection System,Monitored,Motion Detectors,Non-Monitored,Sprinkler System - Indoor,Surveillance Sys,Carbon Monoxide Detector(s),Smoke Detector,Security System
Special Listing Condition Standard
Read Less

Bought with Thomas E Avent Jr. • RE/MAX By Invitation
GET MORE INFORMATION




