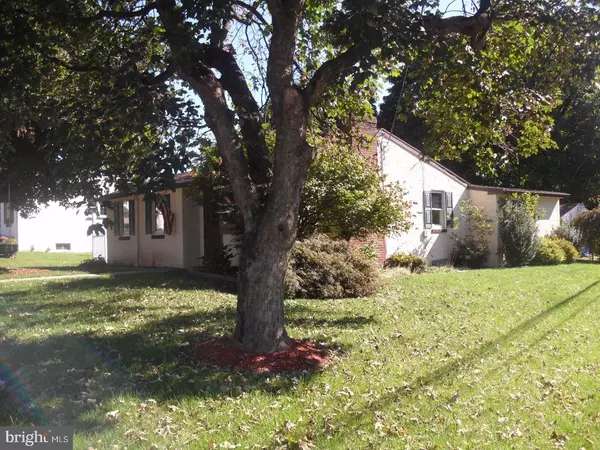For more information regarding the value of a property, please contact us for a free consultation.
398 ERIE AVE Telford, PA 18969
Want to know what your home might be worth? Contact us for a FREE valuation!

Our team is ready to help you sell your home for the highest possible price ASAP
Key Details
Sold Price $230,000
Property Type Single Family Home
Sub Type Detached
Listing Status Sold
Purchase Type For Sale
Square Footage 1,098 sqft
Price per Sqft $209
Subdivision None Available
MLS Listing ID 1003288927
Sold Date 12/20/17
Style Ranch/Rambler
Bedrooms 3
Full Baths 2
HOA Y/N N
Abv Grd Liv Area 1,098
Originating Board TREND
Year Built 1955
Annual Tax Amount $4,344
Tax Year 2017
Lot Size 0.317 Acres
Acres 0.32
Lot Dimensions 114
Property Description
This house qualifies for USDA 100% Financing, why rent? Welcome to this very nice 3 bedroom 2 full bath rancher that has a lot to offer for just about anyone. When spring comes you will notice the fabulous landscaping, fenced in back yard, patio and flower beds that gives this house great curb appeal. Upon entering, the first floor boosts of beautiful hardwood coupled with a stone fireplace that is amazing during those cold nights and helps reduce your heating costs. The kitchen has some good space and includes a dining area for the family to enjoy. The lower level is spectacular and gives you lots of options which could include a family room, office or a place for the little ones to play. Additionally, this is where you will find your 2nd full bath (Swanstone Counter & Shower) with Radiant Heat under the tiles. An exit from the basement to the back yard is very convenient and keeps projects simple. The oversized detached garage has a lot of positives which includes a workshop for those special honey do lists. When you add in a Great Location to stores, parks, route 309 and the Turnpike this is an Easy Choice!
Location
State PA
County Montgomery
Area Telford Boro (10622)
Zoning A
Rooms
Other Rooms Living Room, Dining Room, Primary Bedroom, Bedroom 2, Kitchen, Family Room, Bedroom 1, Other
Basement Full, Outside Entrance
Interior
Interior Features Kitchen - Island
Hot Water Electric
Heating Oil, Hot Water
Cooling Central A/C
Flooring Wood, Fully Carpeted, Vinyl, Tile/Brick
Fireplaces Number 1
Equipment Dishwasher
Fireplace Y
Appliance Dishwasher
Heat Source Oil
Laundry Lower Floor
Exterior
Exterior Feature Patio(s)
Parking Features Garage Door Opener, Oversized
Garage Spaces 3.0
Fence Other
Utilities Available Cable TV
Water Access N
Roof Type Pitched,Shingle
Accessibility None
Porch Patio(s)
Total Parking Spaces 3
Garage Y
Building
Lot Description Corner, Level, Trees/Wooded
Story 1
Foundation Brick/Mortar
Sewer Public Sewer
Water Public
Architectural Style Ranch/Rambler
Level or Stories 1
Additional Building Above Grade
New Construction N
Schools
School District Souderton Area
Others
Senior Community No
Tax ID 22-02-00535-008
Ownership Fee Simple
Acceptable Financing Conventional, VA, FHA 203(b), USDA
Listing Terms Conventional, VA, FHA 203(b), USDA
Financing Conventional,VA,FHA 203(b),USDA
Read Less

Bought with Debora Weidman-Phillips • Long & Foster Real Estate, Inc.
GET MORE INFORMATION




