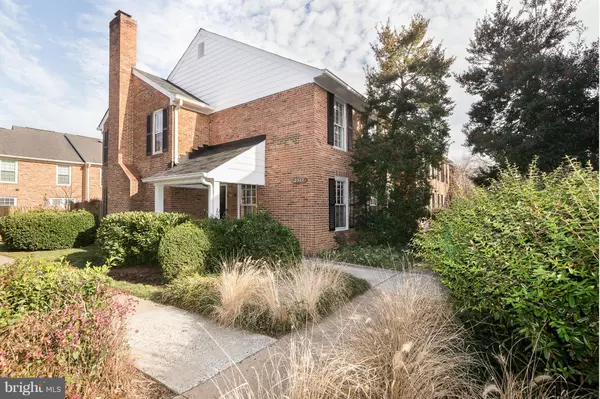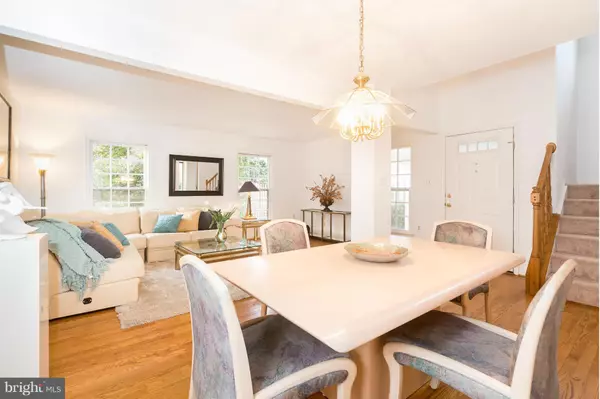For more information regarding the value of a property, please contact us for a free consultation.
2522-A ARLINGTON MILL DR #1 Arlington, VA 22206
Want to know what your home might be worth? Contact us for a FREE valuation!

Our team is ready to help you sell your home for the highest possible price ASAP
Key Details
Sold Price $585,000
Property Type Townhouse
Sub Type End of Row/Townhouse
Listing Status Sold
Purchase Type For Sale
Square Footage 2,352 sqft
Price per Sqft $248
Subdivision Windgate
MLS Listing ID 1001618317
Sold Date 03/10/17
Style Colonial
Bedrooms 3
Full Baths 3
Half Baths 1
Condo Fees $422/mo
HOA Y/N N
Abv Grd Liv Area 1,568
Originating Board MRIS
Year Built 1982
Annual Tax Amount $5,166
Tax Year 2016
Property Description
Imagine living in a quiet complex tucked away on the bike path yet a short stroll to Shirlington Village restaurants, theatres, library, grocery and shops. You could easily live here without a car! This largest model in Windgate with 3 bedrooms and 3.5 baths features new carpet upstairs and down and hardwood floors on the main level. Fresh paint everywhere. First open Sun 2/5 1 to 4 pm
Location
State VA
County Arlington
Zoning RA14-26
Rooms
Other Rooms Dining Room, Primary Bedroom, Bedroom 2, Bedroom 3, Kitchen, Game Room, Family Room, Study, Utility Room
Basement Connecting Stairway, Fully Finished
Interior
Interior Features Combination Kitchen/Living, Kitchen - Island, Dining Area, Primary Bath(s), Chair Railings, Wood Floors, Floor Plan - Open
Hot Water Electric
Heating Central, Forced Air, Heat Pump(s)
Cooling Central A/C, Ceiling Fan(s), Heat Pump(s)
Fireplaces Number 1
Fireplaces Type Fireplace - Glass Doors, Mantel(s), Screen
Equipment Dishwasher, Disposal, Dryer, Icemaker, Microwave, Oven - Self Cleaning, Oven/Range - Electric, Refrigerator, Stove, Washer, Water Heater
Fireplace Y
Window Features Storm,Wood Frame
Appliance Dishwasher, Disposal, Dryer, Icemaker, Microwave, Oven - Self Cleaning, Oven/Range - Electric, Refrigerator, Stove, Washer, Water Heater
Heat Source Electric
Exterior
Exterior Feature Porch(es)
Fence Rear
Community Features Commercial Vehicles Prohibited, Alterations/Architectural Changes, Antenna, Fencing, Moving Fees Required, Parking, Pets - Allowed, Rec Equip, RV/Boat/Trail
Utilities Available Cable TV Available
Amenities Available Common Grounds, Fencing, Picnic Area, Pool - Outdoor, Swimming Pool, Tennis Courts
Water Access N
Roof Type Asphalt
Accessibility None
Porch Porch(es)
Garage N
Private Pool Y
Building
Lot Description Backs - Open Common Area
Story 3+
Sewer Public Sewer
Water Public
Architectural Style Colonial
Level or Stories 3+
Additional Building Above Grade, Below Grade
New Construction N
Schools
Middle Schools Gunston
High Schools Wakefield
School District Arlington County Public Schools
Others
HOA Fee Include Ext Bldg Maint,Lawn Maintenance,Management,Insurance,Pool(s),Reserve Funds,Road Maintenance,Sewer,Snow Removal,Trash,Water
Senior Community No
Tax ID 29-003-646
Ownership Condominium
Special Listing Condition Standard
Read Less

Bought with Kristen M Develli • Keller Williams Realty
GET MORE INFORMATION




