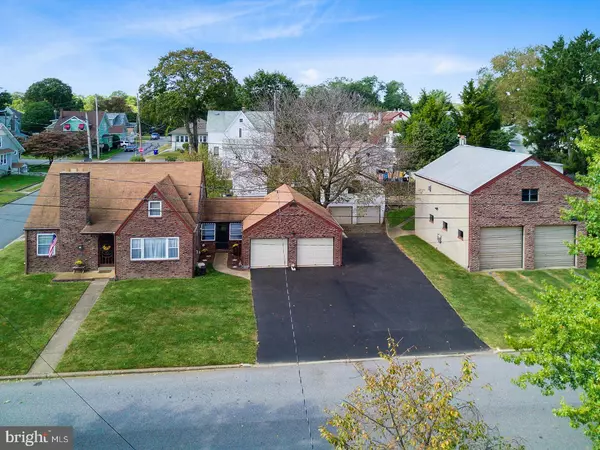For more information regarding the value of a property, please contact us for a free consultation.
23 S WOODWARD AVE Wilmington, DE 19805
Want to know what your home might be worth? Contact us for a FREE valuation!

Our team is ready to help you sell your home for the highest possible price ASAP
Key Details
Sold Price $249,000
Property Type Single Family Home
Sub Type Detached
Listing Status Sold
Purchase Type For Sale
Square Footage 1,775 sqft
Price per Sqft $140
Subdivision Roselle
MLS Listing ID 1001274501
Sold Date 12/22/17
Style Cape Cod
Bedrooms 4
Full Baths 2
HOA Y/N N
Abv Grd Liv Area 1,775
Originating Board TREND
Year Built 1950
Annual Tax Amount $1,986
Tax Year 2017
Lot Size 4,792 Sqft
Acres 0.11
Lot Dimensions 50X95
Property Description
One-of- a-kind 100-by- 150 ft. property block off Kirkwood Hwy.! Appreciate this unique opportunity to own 3 buildings on 1 lot. Enjoy a 4BRs/2bath Cape Cod with attached 2-car garage, a separate detached 2-car garage with bump-out space and finished work area on 1/2 of upper floor and a huge 26 x 32 additional garage with 10-ft. doors! This 3 in 1 combination offers endless space and endless possibilities! The 1950s clinker brick cape has abundance of charm! Step into cozy FR with parquet floor, stone wood-burning FP with strip to easily dispose of ashes and triple tilt-in window. Plaster walls, natural wood baseboards and tile windowsills tout rustic appeal. Arched doorway leads to DR with refinished hardwood floors and natural wood chair rail. Swing door accesses kitchen, its knotty pine cabinets and quaint garden window add character, while black Kenmore appliances blend with granite countertops. Sunken breezeway connects home with spacious 2-car garage. This 3-season room with wood-planked ceiling and ceiling fan, indoor/outdoor carpet and doors on front and back walls offers peaceful perch. 2 secondary BRS on main floor (1 features a cedar closet) flank a full bath with soft pink and black tile. Unfinished LL has W & D, utility sink, shelving and access to outside. Lead glass windows add natural light. Enclosed staircase winds up to 3 rd secondary BR with hardwoods, huge closet and private upper deck, that leads down to yard, providing additional access point to home. Big MBR has retreat area and all-wall closet with 3 doors plus storage room behind closet. B & W full bath features sunlamp. Bonus room is 17 ft. long and has built-in shelving, great for office or walk-in closet! Driveway leads to (2 nd Building) a 2-car white concrete detached garage which sits back off street and has grate and sump pump for water drainage. Note room for snow blower, lawn mower and more! Steps access upper area, which can be heated, with work bench and shelving. Built in 1980 (3 rd Building), this massive dual garage ? can fit camper, boat or most any other vehicle - has exposed beams, 10-ft. high-by- 8 ft. wide doors, set-up for bathroom plumbing and perfectly matches exterior of home. Steps lead up to expansive 7' 6" upper level with angled planked floor, lighting and windows. Plus, nice yard! This trio of neat and meticulously maintained buildings residing on one property in a great location offers it all - charming home and amazing garage space
Location
State DE
County New Castle
Area Elsmere/Newport/Pike Creek (30903)
Zoning NC5
Rooms
Other Rooms Living Room, Dining Room, Primary Bedroom, Bedroom 2, Bedroom 3, Kitchen, Bedroom 1
Basement Partial
Interior
Interior Features Kitchen - Eat-In
Hot Water Natural Gas
Heating Gas, Forced Air
Cooling Central A/C
Fireplaces Number 1
Fireplace Y
Heat Source Natural Gas
Laundry Lower Floor
Exterior
Garage Spaces 5.0
Waterfront N
Water Access N
Accessibility None
Attached Garage 2
Total Parking Spaces 5
Garage Y
Building
Story 1.5
Sewer Public Sewer
Water Public
Architectural Style Cape Cod
Level or Stories 1.5
Additional Building Above Grade
New Construction N
Schools
School District Red Clay Consolidated
Others
Senior Community No
Tax ID 07-038.10-183
Ownership Fee Simple
Read Less

Bought with Renee T Mazzola • Empower Real Estate, LLC
GET MORE INFORMATION




