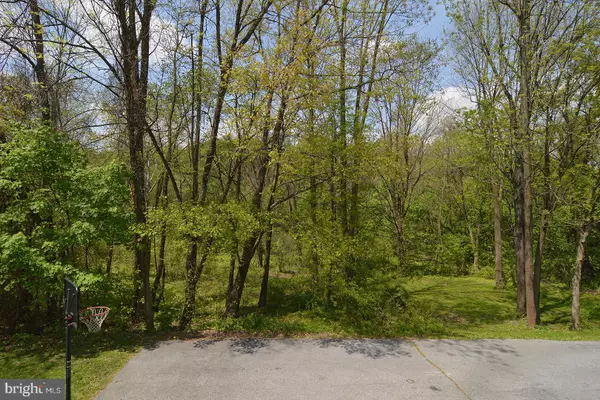For more information regarding the value of a property, please contact us for a free consultation.
340 DREW CT Birdsboro, PA 19508
Want to know what your home might be worth? Contact us for a FREE valuation!

Our team is ready to help you sell your home for the highest possible price ASAP
Key Details
Sold Price $145,900
Property Type Townhouse
Sub Type Interior Row/Townhouse
Listing Status Sold
Purchase Type For Sale
Square Footage 1,364 sqft
Price per Sqft $106
Subdivision Maple Springs
MLS Listing ID PABK340742
Sold Date 11/21/19
Style Traditional
Bedrooms 3
Full Baths 1
Half Baths 1
HOA Y/N N
Abv Grd Liv Area 1,364
Originating Board BRIGHT
Year Built 1986
Annual Tax Amount $3,955
Tax Year 2018
Lot Size 6,098 Sqft
Acres 0.14
Lot Dimensions 0.00 x 0.00
Property Description
Welcome to this lovely home in Maple Springs. Save a bunch of money when you purchase this home the Sellers already have the inspection reports completed for you to review and all the appliances remain! Brand new high efficiency heater with a 10 year warranty and new roof in 2014! Relax in your spacious living room with stylish engineered wood floors. You can invite everyone over for a holiday dinner the dining room is just the right size and features a patio door to the deck. Cooking is easy in this well-appointed kitchen with lots of cabinets and counter space. The first floor also has a half bath and laundry room. Upstairs you'll find the large master bedroom, two other good sized bedrooms all with ample closet space and a hall bathroom. Picnic goers can relax on your nice size deck overlooking a wooded area or take part in games in the side yard. This is an end of row home features central air, rear one car garage, plenty of parking, fan lights in the bedrooms, no association fees and a convenient location on a cul de sac street. Welcome Home!
Location
State PA
County Berks
Area Birdsboro Boro (10231)
Zoning RES
Rooms
Other Rooms Living Room, Dining Room, Primary Bedroom, Bedroom 2, Bedroom 3, Kitchen
Basement Full
Interior
Heating Forced Air
Cooling Central A/C
Heat Source Natural Gas
Exterior
Garage Garage - Rear Entry, Basement Garage, Inside Access
Garage Spaces 1.0
Water Access N
Accessibility None
Attached Garage 1
Total Parking Spaces 1
Garage Y
Building
Story 2
Sewer Public Sewer
Water Public
Architectural Style Traditional
Level or Stories 2
Additional Building Above Grade, Below Grade
New Construction N
Schools
School District Daniel Boone Area
Others
Senior Community No
Tax ID 31-5344-13-23-2170
Ownership Fee Simple
SqFt Source Assessor
Special Listing Condition Standard
Read Less

Bought with Christiana Nagle • RE/MAX Action Realty-Horsham
GET MORE INFORMATION




