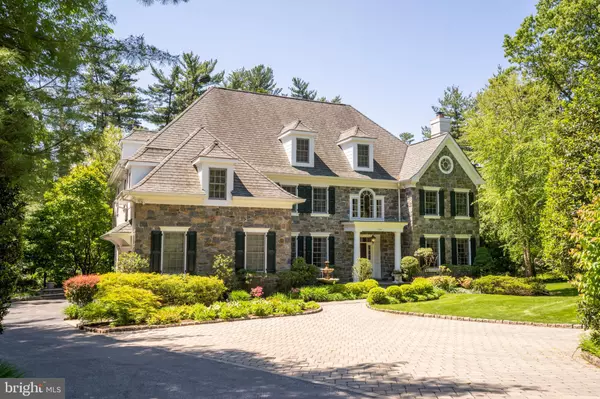For more information regarding the value of a property, please contact us for a free consultation.
504 HILLBROOK RD Bryn Mawr, PA 19010
Want to know what your home might be worth? Contact us for a FREE valuation!

Our team is ready to help you sell your home for the highest possible price ASAP
Key Details
Sold Price $1,550,000
Property Type Single Family Home
Sub Type Detached
Listing Status Sold
Purchase Type For Sale
Square Footage 9,427 sqft
Price per Sqft $164
Subdivision None Available
MLS Listing ID PAMC609720
Sold Date 11/15/19
Style Colonial
Bedrooms 6
Full Baths 6
Half Baths 1
HOA Y/N N
Abv Grd Liv Area 7,667
Originating Board BRIGHT
Year Built 2002
Annual Tax Amount $39,096
Tax Year 2020
Lot Size 0.792 Acres
Acres 0.79
Lot Dimensions 20.00 x 0.00
Property Description
Best of both worlds in coveted North Bryn Mawr location. This 6 bed, 6.1 bath, 7,667 sq ft home with classic stone facade is tucked back off the road - utterly private, serene and surrounded by lush greenery. This home combines the desired modern floor plan with classic millwork, detail and spaces. Well appointed windows fill this home with natural light at every turn. Enter a grand two story foyer with soaring ceiling height. A classic living room is finished with gas fireplace. Across the foyer a traditional dining room with wainscotting overlooks a beautiful landscaped fountain. The great room is both sublime and cozy with cathedral ceiling, stone appointed fireplace, wet bar, coffered ceilings and french door to deck. The large kitchen with gorgeous cabinetry and stainless steel appliances includes a large eat in breakfast area and french doors to deck. A stately office with french doors to family and living rooms finishes the first floor. Upstairs a luxurious master suite has tre ceiling, lounge area, expansive walk-in his/her closets and sumptuous master bath. Two large bedrooms, each with en-suite baths, and two additional bedrooms with jack and jill bath, complete the second floor. A finished third floor with full bath is a perfect au-pair suite or large studio. The light-filled, walk-out basement boasts pool table, TV area, play area, additional wet bar, full bath and yoga room. Incredible pride of ownership including brand new 3 zone HVAC system installed in 2018. All in central North Bryn Mawr location easy access to train and all major roadways for commutes to Philadelphia, NYC and beyond.
Location
State PA
County Montgomery
Area Lower Merion Twp (10640)
Zoning R1
Rooms
Basement Full, Fully Finished
Interior
Interior Features Built-Ins, Breakfast Area, Bar, Crown Moldings, Dining Area, Family Room Off Kitchen, Floor Plan - Open, Formal/Separate Dining Room, Kitchen - Eat-In, Kitchen - Island, Primary Bath(s), Recessed Lighting, Wainscotting, Walk-in Closet(s), Wet/Dry Bar, WhirlPool/HotTub, Wood Floors
Cooling Central A/C
Flooring Hardwood, Ceramic Tile, Carpet
Fireplaces Number 2
Heat Source Propane - Owned
Exterior
Parking Features Inside Access, Garage - Side Entry, Garage Door Opener
Garage Spaces 3.0
Water Access N
Roof Type Asphalt
Accessibility None
Attached Garage 3
Total Parking Spaces 3
Garage Y
Building
Story 3+
Sewer Public Sewer
Water Public
Architectural Style Colonial
Level or Stories 3+
Additional Building Above Grade, Below Grade
New Construction N
Schools
Elementary Schools Gladwyne
Middle Schools Welsh Valley
High Schools Harriton
School District Lower Merion
Others
Pets Allowed N
Senior Community No
Tax ID 40-00-25658-204
Ownership Fee Simple
SqFt Source Assessor
Special Listing Condition Standard
Read Less

Bought with Thomas A Dooner • Duffy Real Estate-St Davids
GET MORE INFORMATION




