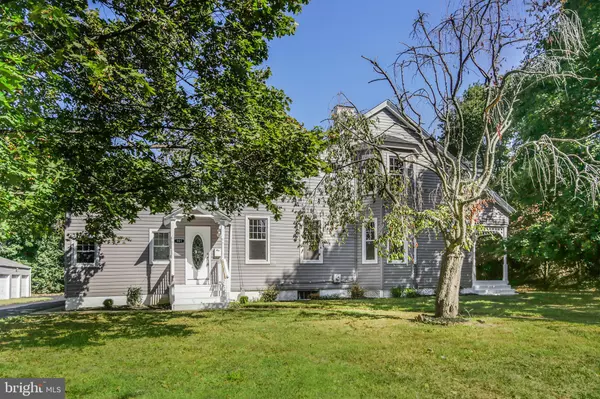For more information regarding the value of a property, please contact us for a free consultation.
101 N DUPONT RD Wilmington, DE 19805
Want to know what your home might be worth? Contact us for a FREE valuation!

Our team is ready to help you sell your home for the highest possible price ASAP
Key Details
Sold Price $330,000
Property Type Single Family Home
Sub Type Detached
Listing Status Sold
Purchase Type For Sale
Square Footage 2,975 sqft
Price per Sqft $110
Subdivision Elsmere
MLS Listing ID DENC487738
Sold Date 11/08/19
Style Colonial
Bedrooms 4
Full Baths 2
Half Baths 1
HOA Y/N N
Abv Grd Liv Area 2,975
Originating Board BRIGHT
Year Built 1900
Annual Tax Amount $2,405
Tax Year 2019
Lot Size 0.610 Acres
Acres 0.61
Lot Dimensions 165.30 x 177.00
Property Description
Don't miss this beautifully renovated 4 bedroom, 2.5 bath colonial with almost 3000 square feet of above grade living space! Situated on 6/10th's of an acre this home is located at the end of a private, freshly paved street. This home has large rooms with refinished hardwood floors, high ceilings and lots of charm throughout. The main level includes a family room, living room, private office , a large laundry room, master bedroom suite with a private bath and remodeled kitchen with an additional family room. The brand new kitchen boasts lots of cabinet space, granite counters, stainless steel appliances. and lots of natural light! Upstairs you will find a great space for the whole family with an additional living room , 3 more bedrooms, a full bath and a "crow's nest" room above the original front porch! New items include roof, siding, 2 zone HVAC, duct work, hot water heater. Additionally most of the electric and plumbing is new. All of this and a detached 3 car garage and extended driveway! See this one quick!
Location
State DE
County New Castle
Area Elsmere/Newport/Pike Creek (30903)
Zoning 19R1
Rooms
Other Rooms Primary Bedroom, Sitting Room, Bedroom 2, Bedroom 3, Bedroom 4, Kitchen, Family Room, Den, Foyer, Great Room, Laundry, Office, Bonus Room
Basement Partial
Main Level Bedrooms 1
Interior
Heating Forced Air
Cooling Central A/C
Heat Source Natural Gas
Exterior
Garage Additional Storage Area
Garage Spaces 3.0
Waterfront N
Water Access N
Accessibility None
Total Parking Spaces 3
Garage Y
Building
Story 2
Sewer Public Sewer
Water Public
Architectural Style Colonial
Level or Stories 2
Additional Building Above Grade, Below Grade
New Construction N
Schools
School District Red Clay Consolidated
Others
Senior Community No
Tax ID 19-002.00-089
Ownership Fee Simple
SqFt Source Assessor
Special Listing Condition Standard
Read Less

Bought with Michael C Dunning • Patterson-Schwartz-Hockessin
GET MORE INFORMATION




