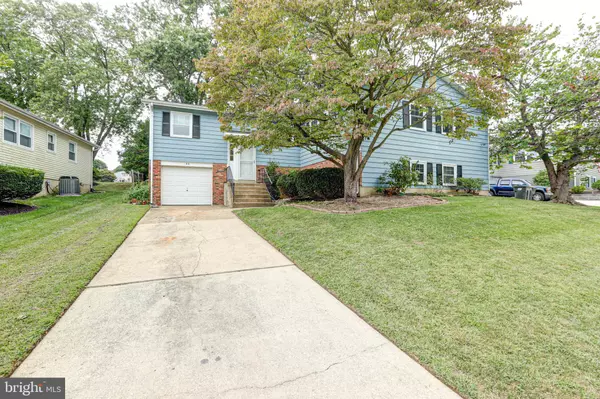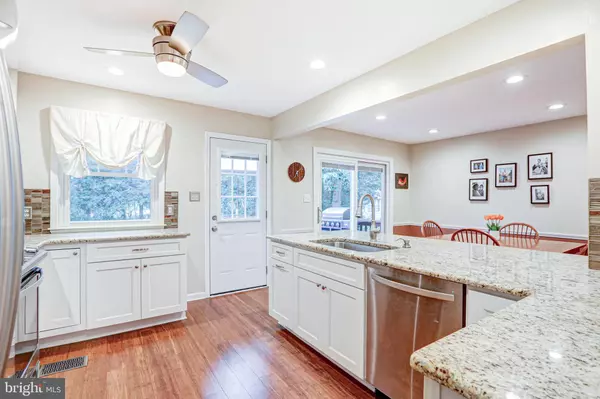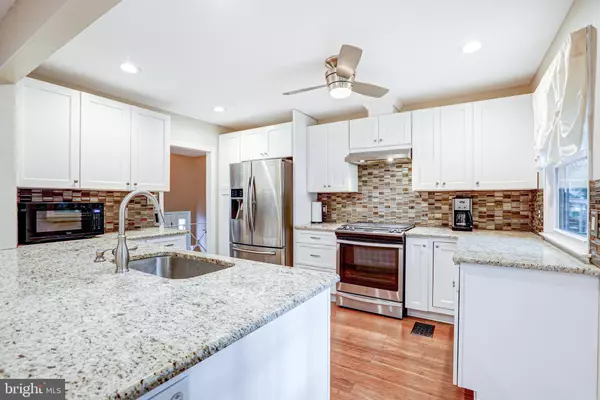For more information regarding the value of a property, please contact us for a free consultation.
44 VANSANT RD Newark, DE 19711
Want to know what your home might be worth? Contact us for a FREE valuation!

Our team is ready to help you sell your home for the highest possible price ASAP
Key Details
Sold Price $284,900
Property Type Single Family Home
Sub Type Detached
Listing Status Sold
Purchase Type For Sale
Square Footage 4,575 sqft
Price per Sqft $62
Subdivision Deacons Walk
MLS Listing ID DENC485626
Sold Date 10/11/19
Style Bi-level,Raised Ranch/Rambler
Bedrooms 4
Full Baths 1
Half Baths 1
HOA Fees $2/ann
HOA Y/N Y
Abv Grd Liv Area 3,200
Originating Board BRIGHT
Year Built 1971
Annual Tax Amount $2,813
Tax Year 2018
Lot Size 9,583 Sqft
Acres 0.22
Lot Dimensions 60.80 x 115.00
Property Description
New on the market this charming home is located in the popular Pike Creek Valley area! With 4 bedrooms, 1 1/2 bathrooms this beautiful home is ready for a new owner! The elegantly updated kitchen features white cabinetry with cinnamon swirl granite countertops, recessed lighting, stainless steel appliances, countertop seating for 3 and a breakfast room/dining area. This home also features a spacious living room with an additional room that may be used for a dining room or family room! You decide! The main level of this home includes 4 bedrooms and recently updated full bathroom and half bathrooms. The lower level of this home includes a fifth room that could be used as a play room, game room or office. Additional features of this home include a one car garage, new roof in 2018 and new heater in 2017. Enjoy the cool, crisp upcoming fall season on the backyard deck or finish off the summer with a backyard family barbeque! Within walking distance to the neighborhood park for picnics or create fun times at the playground or tennis court! Make an offer today before someone else moves into the home that was meant for you!
Location
State DE
County New Castle
Area Newark/Glasgow (30905)
Zoning NC6.5
Rooms
Other Rooms Living Room, Dining Room, Bedroom 2, Bedroom 3, Bedroom 4, Kitchen, Family Room, Bedroom 1, Office
Basement Full
Main Level Bedrooms 4
Interior
Heating Forced Air
Cooling Central A/C
Flooring Carpet, Ceramic Tile, Hardwood
Heat Source Natural Gas
Exterior
Exterior Feature Deck(s)
Garage Garage - Front Entry
Garage Spaces 1.0
Waterfront N
Water Access N
Accessibility None
Porch Deck(s)
Attached Garage 1
Total Parking Spaces 1
Garage Y
Building
Story 2
Sewer Public Sewer
Water Public
Architectural Style Bi-level, Raised Ranch/Rambler
Level or Stories 2
Additional Building Above Grade, Below Grade
New Construction N
Schools
School District Christina
Others
Senior Community No
Tax ID 08-042.10-179
Ownership Fee Simple
SqFt Source Assessor
Acceptable Financing Cash, Conventional, FHA
Listing Terms Cash, Conventional, FHA
Financing Cash,Conventional,FHA
Special Listing Condition Standard
Read Less

Bought with Debbie S Phipps • Empower Real Estate, LLC
GET MORE INFORMATION




