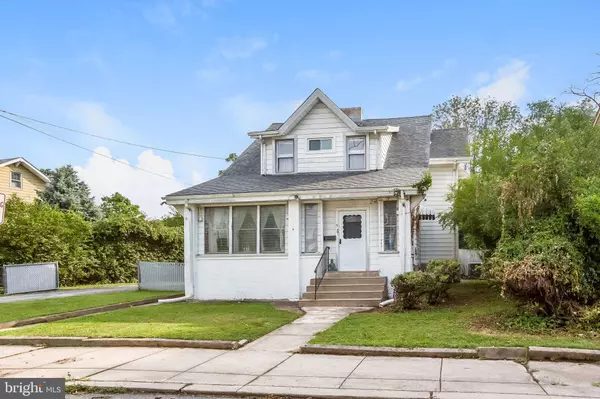For more information regarding the value of a property, please contact us for a free consultation.
5 STUART AVE Glenolden, PA 19036
Want to know what your home might be worth? Contact us for a FREE valuation!

Our team is ready to help you sell your home for the highest possible price ASAP
Key Details
Sold Price $170,000
Property Type Single Family Home
Sub Type Detached
Listing Status Sold
Purchase Type For Sale
Square Footage 1,468 sqft
Price per Sqft $115
Subdivision None Available
MLS Listing ID PADE497860
Sold Date 10/04/19
Style Colonial
Bedrooms 3
Full Baths 1
Half Baths 1
HOA Y/N N
Abv Grd Liv Area 1,468
Originating Board BRIGHT
Year Built 1920
Annual Tax Amount $4,898
Tax Year 2018
Lot Size 7,231 Sqft
Acres 0.17
Lot Dimensions 75.00 x 100.00
Property Description
Welcome to 5 Stuart Avenue! Open the new front door and walk through the large sun room leading to the living room, featuring light hardwood floors that continue into the sun-filled dining room. On the other side of the dining room is the eat-in kitchen with newer counter tops & floors, and a new refrigerator, oven and microwave. There are also newer, energy-efficient windows in the kitchen and dining room. Going through the back door, you're led to a beautiful, sizable back yard. Upstairs are 3 good-sized bedrooms and a partially updated hall bath with a new toilet and medicine cabinet, as well as useful built-in shelving for added storage. The large, dry basement is great for storage and has a powder room and laundry area. There is ample parking with an oversized 1-Car Garage (extra room for storage) and a large driveway. In a convenient location, this home is just off of Chester Pike, walking distance to 2 different parks, close to the library and a short walk to the train station. Well-maintained by the current owners, the Central AC Unit is only 2 years old, there's a newer Roof (2012) and newer Hot Water Heater (2012). Schedule your showing today!
Location
State PA
County Delaware
Area Glenolden Boro (10421)
Zoning R-10
Rooms
Other Rooms Living Room, Dining Room, Kitchen, Basement, Sun/Florida Room, Laundry
Basement Full
Interior
Heating Hot Water
Cooling Central A/C
Heat Source Natural Gas
Exterior
Parking Features Oversized
Garage Spaces 1.0
Water Access N
Accessibility None
Total Parking Spaces 1
Garage Y
Building
Story 2
Sewer Public Sewer
Water Public
Architectural Style Colonial
Level or Stories 2
Additional Building Above Grade, Below Grade
New Construction N
Schools
School District Interboro
Others
Senior Community No
Tax ID 21-00-02042-00
Ownership Fee Simple
SqFt Source Assessor
Acceptable Financing Cash, Conventional, FHA, VA
Listing Terms Cash, Conventional, FHA, VA
Financing Cash,Conventional,FHA,VA
Special Listing Condition Standard
Read Less

Bought with Shiloh B Cornelius • Coldwell Banker Realty
GET MORE INFORMATION




