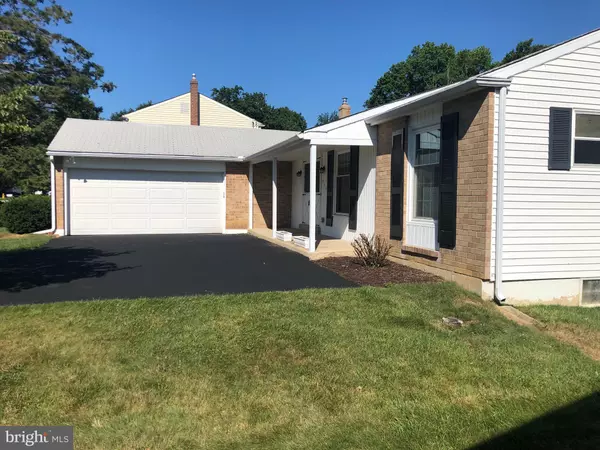For more information regarding the value of a property, please contact us for a free consultation.
3115 WILMONT DR Wilmington, DE 19810
Want to know what your home might be worth? Contact us for a FREE valuation!

Our team is ready to help you sell your home for the highest possible price ASAP
Key Details
Sold Price $325,000
Property Type Single Family Home
Sub Type Detached
Listing Status Sold
Purchase Type For Sale
Square Footage 1,750 sqft
Price per Sqft $185
Subdivision Tarleton
MLS Listing ID DENC483230
Sold Date 09/27/19
Style Ranch/Rambler
Bedrooms 3
Full Baths 2
HOA Fees $1/ann
HOA Y/N Y
Abv Grd Liv Area 1,750
Originating Board BRIGHT
Year Built 1966
Annual Tax Amount $2,809
Tax Year 2018
Lot Size 10,454 Sqft
Acres 0.24
Lot Dimensions 80.00 x 132.20
Property Description
Rarely available Tarleton community situated in the perfect N. Wilmington community. This 3 or 4 Bedroom solid ranch home is move in ready. Upon entry, you'll notice the fresh sealcoated asphalt driveway, 2-car turned garage, and beautiful front porch. As you enter, the large hardwood foyer leads to family room and large formal dining area. The kitchen has updated laminate floors, granite counter tops, recessed sink, stainless steel microwave, dishwasher and gas stove. Large center island is great for the cooking enthusiast. Eat in kitchen area has ceiling fan and is sure to please almost everyone. There is a large laundry area and mud room located off the 2-car garage. The main level has original clean hardwood flooring through out. Both of the bathrooms have been updated. The master bedroom consists of a private full bathroom and 2 bedrooms. Seller removed a wall to make a large master suite. It could be restored to a true 4 bedroom. The other bedrooms have ample space. Full unfinished basement has lots of space for all of your storage needs. Newer heater installed 2018.
Location
State DE
County New Castle
Area Brandywine (30901)
Zoning NC10
Rooms
Other Rooms Dining Room, Primary Bedroom, Bedroom 2, Kitchen, Family Room, Foyer, Bedroom 1, Laundry
Basement Full
Main Level Bedrooms 3
Interior
Interior Features Ceiling Fan(s), Entry Level Bedroom, Floor Plan - Open, Kitchen - Eat-In, Kitchen - Island, Kitchen - Table Space, Primary Bath(s)
Heating Forced Air
Cooling Central A/C
Flooring Hardwood, Ceramic Tile
Equipment Energy Efficient Appliances
Fireplace N
Window Features Replacement
Appliance Energy Efficient Appliances
Heat Source Natural Gas
Exterior
Garage Garage - Side Entry
Garage Spaces 2.0
Waterfront N
Water Access N
Roof Type Asphalt
Accessibility None
Attached Garage 2
Total Parking Spaces 2
Garage Y
Building
Story 1
Foundation Concrete Perimeter
Sewer Public Sewer
Water Public
Architectural Style Ranch/Rambler
Level or Stories 1
Additional Building Above Grade, Below Grade
Structure Type Dry Wall
New Construction N
Schools
Elementary Schools Hanby
Middle Schools Springer
High Schools Brandywine
School District Brandywine
Others
Senior Community No
Tax ID 06-052.00-213
Ownership Fee Simple
SqFt Source Assessor
Acceptable Financing Conventional
Listing Terms Conventional
Financing Conventional
Special Listing Condition Standard
Read Less

Bought with Ross Weiner • RE/MAX Associates-Wilmington
GET MORE INFORMATION




